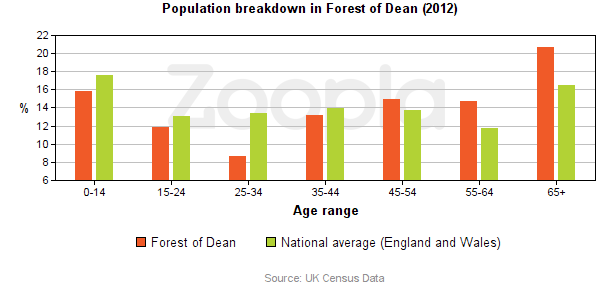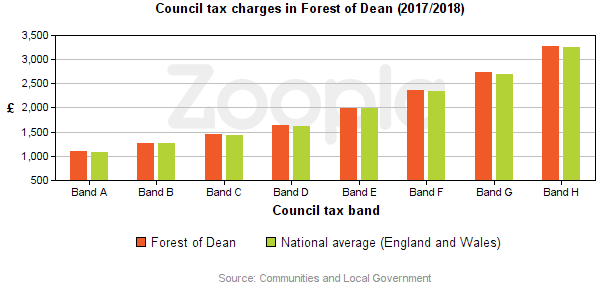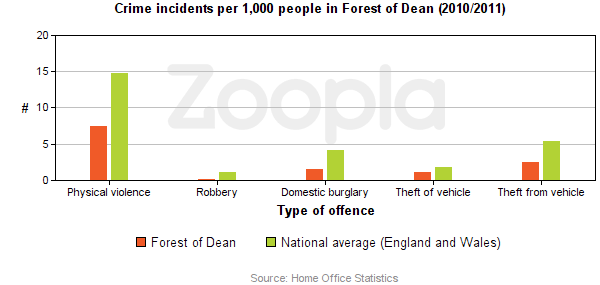Eastbach, English Bicknor, Coleford, Gloucestershire. GL16 7EU
£500,000 (Selling Price) 3 bedrooms 2 bathrooms
- Overview
- Map
- Street View
- Nearby
- Directions
- Floorplan
- EPC
- NO ONWARD CHAIN
- Converted 3 Bedroom Barn, Beautiful Rural Location
- Spacious Accommodation, Flexible Design
- Ground Floor Bedroom/Wet Room, Potential Annex
- Large Serviced Garage/Workshop, Ample Parking
- Low Maintenance Garden, Outstanding Views



- Additional information
- Reception Rooms 3
- En-suite 1
- Garage 2
- Style Detached
- Parking Yes
Full description
Upper Tump Barn is set in lovely peaceful rural countryside between the Forest of Dean and Wye Valley, an Area of Outstanding Natural Beauty. It is a unique family home with a modern interior. The design is flexible, the ground floor bedroom suite being a possible annex. The spacious accommodation includes open plan sitting dining room, generous kitchen, lovely light garden room and a separate utility boot room. There are a further two double bedrooms and en-suite on the first floor. There is a very large serviced garage/workshop and ample parking space. A major attraction of the barn is the superb view over beautiful surrounding countryside. This lovely rural home is within four and eight miles of Coleford and the popular riverside town of Ross on Wye respectively. No Onward Chain.
Room details
Entrance Porch
Windows to front, tiled floor, door to sitting dining room.
Sitting/Dining Room
Large room with window to front, exposed beams, multi fuel stove with stone mantle, door to kitchen breakfast room, cloakroom and study, double doors to bedroom 3 and garden room, stairs to first floor landing.
Garden Room
Lovely bright room overlooking the garden, door to outside.
Kitchen Breakfast Room
Spacious and light kitchen with walk-in pantry, fitted cabinets, hardwood work surfaces, plumbing for dishwasher, tiled floor and door to laundry area.
Laundry Room
Fitted cabinets, hardwood work surface, plumbing for washing machine, large built-in storage cupboards, door to utility room.
Utility Room
Plenty of room for additional appliances, door to front courtyard.
Cloakroom
Wash basin, WC, tiled floor.
Study
This room interconnects to bedroom 3 and the wet room providing a great potential ground floor annex area.
Bedroom 3
Window to rear, range of built-in wardrobes.
Ground Floor Wet Room
Walk-in shower, WC, wash basin, fully tiled.
Landing
Velux roof lights, exposed beams and timber framed walls, doors to bedrooms 1 and 2.
Bedroom 1
Velux roof lights, exposed timber A frame, built-in wardrobes and eaves storage, door to en-suite.
Bedroom 1 En-suite
Exposed beams, free standing roll top bath, WC, wash basin, (some limited headroom).
Bedroom 2
Velux roof lights, exposed beams and timber A frame.
Garage / Workshop
A large detached timber garage and workshop is accessed from the parking area. Power, light and water connected.
Outside
The property is approached from a quiet country lane. The paviored drive provides ample parking space and gives access to the garage/workshop. The driveway is lined with mature shrubs and trees. There is potential to create additional seating in this area from which to enjoy the beautiful view. Doors from the garden room open into the private garden. This area has an 'astro turf' surface for maintenance free, easy keeping. This is a lovely sunny area, peaceful and private. There is a garden shed and small patio.
Directions
What3Words - starfish.edit.affirming
From English Bicknor village, follow the road in the direction of Lydbrook and Ross-on-Wye. After approximately 0.8 miles turn sharp right into Tump Lane (signed unsuitable for heavy vehicles). Follow the lane for approximately half a mile where the entrance to Upper Tump Farm is on the right hand side. Please drive through the gate onto the driveway of the property.
Zoopla Area Information
Select a category to view nearby places...
Place reviews are independently created by the real people on Google Places, not by Ferrino & Partners.
- Food
- Health
- Schools
- Pubs
- Night Life
- Supermarket
































 Parkend Road, Yorkley, Lydney, Gloucestershire. GL15 4TF
Parkend Road, Yorkley, Lydney, Gloucestershire. GL15 4TF Gatcombe, Blakeney, Gloucestershire. GL15 4AU
Gatcombe, Blakeney, Gloucestershire. GL15 4AU Woodland Road, Christchurch, Coleford, Gloucestershire. GL16 7NR
Woodland Road, Christchurch, Coleford, Gloucestershire. GL16 7NR Allaston Road, Lydney, Gloucestershire. GL15 5ST
Allaston Road, Lydney, Gloucestershire. GL15 5ST