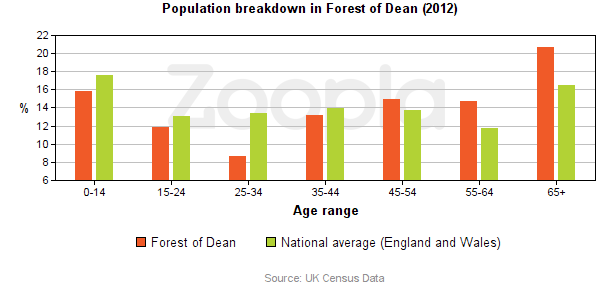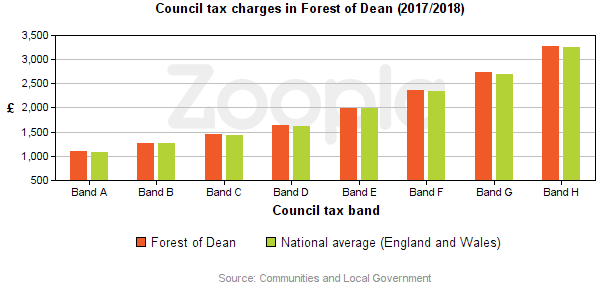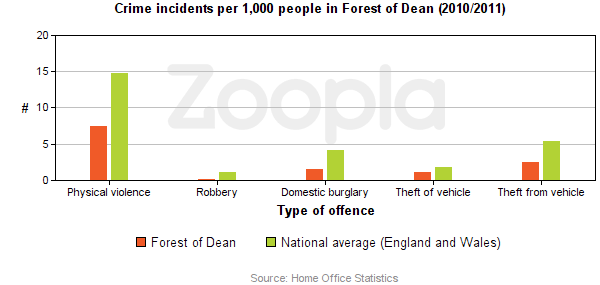with Study/Bedroom 4, Newland, Coleford, Gloucestershire. GL16 8NJ
£725,000 (Selling Price) 3 bedrooms 2 bathrooms
- Overview
- Map
- Street View
- Nearby
- Directions
- Floorplan
- EPC
- Elegant Family 3/4 Bed Home with En-Suite
- 3 Reception Rooms, Large Kitchen, Utility
- Detached Double Garage, Ample Parking
- Large South West Facing Garden, Beautiful Outlook
- Extremely Well Presented, Spacious,Bright & Airy
- Peaceful Village Location



- Additional information
- Reception Rooms 2
- En-suite 1
- Garage 2
- Style Detached
- Parking Yes
Full description
Sycamore House is an elegant country home situated in the conservation area of the medieval village of Newland, home to the 13th Century 'All Saints Church' referred to locally as the Cathedral of the Forest. This attractive family home stands in a large plot in an elevated position with the advantage of a delightful outlook over surrounding countryside of the Forest of Dean and Wye Valley. It is an immaculately presented family home with generous accommodation to include a lovely bright and sunny sitting room and dining room both with direct access to the covered terrace, a kitchen breakfast room, separate study/bedroom 4 and three further bedrooms one of which is en-suite. Beautiful historical village architecture, a peaceful tranquil setting and strong sense of community make Newland village one of the most desirable locations in this part of Gloucestershire.
Room details
Entrance Porch
Window to side, built in coat cupboard, door to inner hall.
Inner Hall
Lovely welcoming entrance to the property. Porcelain tiled floor, doors to sitting room, dining room and kitchen breakfast room. Stairs to first floor.
Sitting Room
Wonderfully bright triple aspect room which takes full advantage of the lovely views. Feature fireplace and French doors to the covered terrace.
Dining Room
Stylish and recently refurbished entertaining area with French doors onto the terrace. A lovely view.
Kitchen Breakfast Room
Dual aspect, fitted cabinets with breakfast bar, integrated Neff electric double oven and Smeg gas hob, fridge, freezer and dishwasher, walk in pantry, storage cupboard housing oil fired central heating boiler, ceramic tiled floor and door to study/bedroom 4.
Study/Bedroom 4
This room has direct access to a cloakroom and the utility boot room. There is great potential to use this area as a bedroom. Dual aspect with attractive hardwood flooring.
Cloakroom
Window to front, WC, wash hand basin, ceramic floor tiles.
Utility/Boot Room
Window to side, plumbing for washing machine, ceramic tiled flooring, door to outside.
Galleried Landing
Large picture window on the half landing with a lovely view to the rear garden. Loft access (partly boarded), large built in airing cupboard, doors to bedroom 1, 2, 3, family bathroom and separate cloakroom.
Bedroom 1
Lovely light room with dual aspect outlook, range of built in wardrobes, door to en-suite.
Bedroom 1 En-suite
Window to rear, extra large walk in shower with mains supply, WC, wash basin.
Bedroom 2
A generous double bedroom with window to front overlooking the view.
Bedroom 3
A comfortable double bedroom with window to front, wash basin.
Family Bathroom
Dual aspect, corner bath with electric Mira Advance shower over, WC, wash basin, fully tiled.
First Floor Cloakroom
Window to rear, WC, wash hand basin, ceramic tiled floor.
Detached Garage
Large detached garage with power, light and water connected and ample roof storage space. There is parking to the front of the garage.
Outside
Access to the property is gained from the drive which sweeps around the rear of the house across the courtyard and leads to the double garage with electric up and over doors and graveled parking area. The house is surrounded by mature gardens largely laid to lawn with a variety of well established flowering trees and shrubs and a charming water feature. It slopes down to an established laurel hedge at the front. To the rear the lawn rises up to the boundary with open fields. The garden is securely enclosed. Doors from the sitting room and dining room open onto the covered veranda which extends along the front of the house. The best view of the surrounding countryside is experienced from this elevated position.
Directions
What3Words - ///spring.jams.gambles
From the centre of Newland village, with The Ostrich Country Pub on your left, head out of the village for 0.1 miles where the driveway for the property can be found on your left.
Zoopla Area Information
Select a category to view nearby places...
Place reviews are independently created by the real people on Google Places, not by Ferrino & Partners.
- Food
- Health
- Schools
- Pubs
- Night Life
- Supermarket



































 Parkend Road, Yorkley, Lydney, Gloucestershire. GL15 4TF
Parkend Road, Yorkley, Lydney, Gloucestershire. GL15 4TF Gatcombe, Blakeney, Gloucestershire. GL15 4AU
Gatcombe, Blakeney, Gloucestershire. GL15 4AU Woodland Road, Christchurch, Coleford, Gloucestershire. GL16 7NR
Woodland Road, Christchurch, Coleford, Gloucestershire. GL16 7NR Allaston Road, Lydney, Gloucestershire. GL15 5ST
Allaston Road, Lydney, Gloucestershire. GL15 5ST