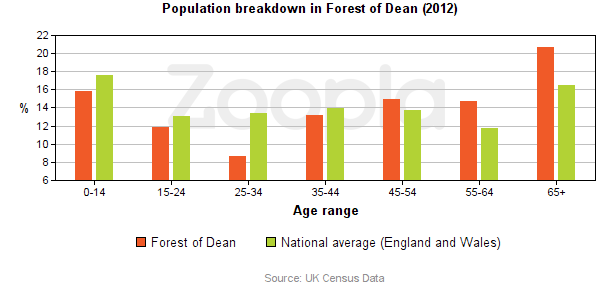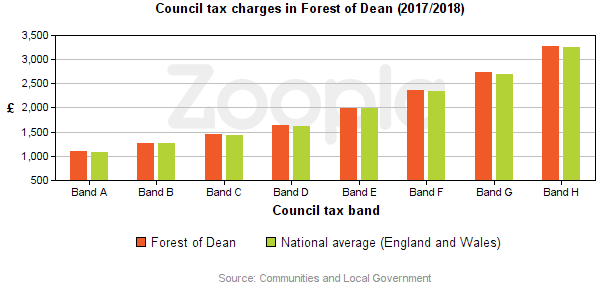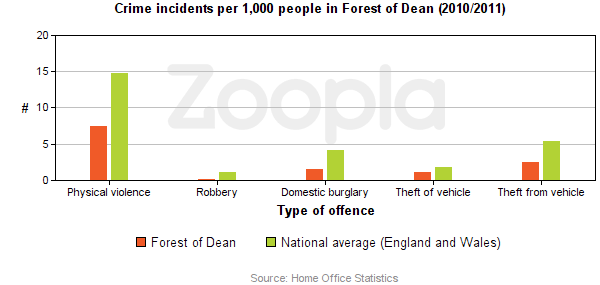High Street, Clearwell, Coleford, Gloucestershire. GL16 8JS
£575,000 (Selling Price) 5 bedrooms 1 bathrooms
- Overview
- Map
- Street View
- Nearby
- Directions
- Floorplan
- EPC
- Handsome Period Home, Large Walled Garden
- Peaceful Historic Village, Edge of Forest of Dean
- Former Post Office, Lots of Original Character
- Bright, Spacious, 3 Reception Rooms, 5 Bedrooms
- Orchard, Stone Outbuildings
- NO ONWARD CHAIN



- Additional information
- Reception Rooms 3
- Garage 1
- Style Detached
- Parking Yes
Full description
Corrella is situated in the peaceful village of Clearwell on the edge of the Forest of Dean. The historic village is home to Clearwell Castle, believed to be built on the site of a Roman villa. This handsome residence, formerly the village Post Office, stands in a large walled garden with an orchard and a collection of old stone outbuildings. It is a substantial property of generous proportions and unspoiled character features, high ceilings, deep skirting boards and original glazed doors. The reception rooms are bright and spacious, there are five bedrooms. It has been the much loved family home of fifty years and would now benefit from some investment to achieve its full potential. Corrella is a truly charming period home in the heart of a friendly village community. It is offered for sale with 'No Onward Chain'.
Room details
Entrance Hall
Window to side, doors to sitting room and kitchen.
Sitting Room
The former old post office with a large window overlooking High Street, electric fire.
Dining Room
Window to side, original alcove cupboards, fireplace with Parkray solid fuel stove (chimney capped off), attractive coloured glass door lights.
Rear Hall
Walk-in pantry, part glazed doors to dining room and sitting room, enclosed stairwell.
Snug
Window to side, original coving and ceiling rose, lovely period slate fireplace with hand painted details. Door to boiler room.
Kitchen
Window to side, doors to dining room, rear hall and side access.
Boiler Room
Window to side, central heating boiler, plumbing for washing machine, exposed floor boards, door to stone workshop.
Landing
Access to roof space, doors to bedrooms 1 2,3,4,5 and family bathroom.
Bedroom 1
Window overlooking the garden.
Bedroom 2
Window overlooking the garden, original cast iron fireplace with slate mantle, laminate floor.
Bedroom 3
Dual aspect room, sunny and bright, beautiful built-in linen press.
Bedroom 4
Dual aspect, exposed floor boards
Bedroom 5
Window to side.
Family Bathroom
Window to side, enclosed hot water cylinder, bath, WC, wash basin, exposed floor boards.
Garage / Workshop
Requires attention. Accessed from the road, double length, sub divided into garage space and workshop, power supply.
Barn
A two storey stone barn/store attached to the house with an original flagstone floor ladder access to first floor. This presents a great opportunity for development potential home office gym or studio with the relevant planning consent.
Outside
To the front of the house is a flagstone courtyard. There is gated access either side leading to the garage workshop and stone barn and separately the walled garden. The walled garden is designed with lovely flagstone paths that divide it into two lawned areas. The deep borders are sheltered by the high stone walls. There are steps up to the large stone potting shed. The sloping rear garden/orchard has a secure walled and fenced boundary. There is a lovely view from the top. There is a large open lean-to store/log store.
Directions
What3Words - ///reefs.consented.musician
From the cenotaph in the middle of Clearwell village, head in the direction of Coleford. The property is situated on the left hand side of the High Street just past The Tudor Farmhouse and The Butchers Arms country pub.
Zoopla Area Information
Select a category to view nearby places...
Place reviews are independently created by the real people on Google Places, not by Ferrino & Partners.
- Food
- Health
- Schools
- Pubs
- Night Life
- Supermarket






























 High Street, Littledean, Cinderford, Gloucestershire. GL14 3JY
High Street, Littledean, Cinderford, Gloucestershire. GL14 3JY Hewelsfield, Lydney, Gloucestershire. GL15 6UL
Hewelsfield, Lydney, Gloucestershire. GL15 6UL Templeway West, Lydney, Gloucestershire. GL15 5JD
Templeway West, Lydney, Gloucestershire. GL15 5JD with Stunning Gardens, Saunders Green, Whitecroft, Lydney, Gloucestershire. GL15 4PN
with Stunning Gardens, Saunders Green, Whitecroft, Lydney, Gloucestershire. GL15 4PN