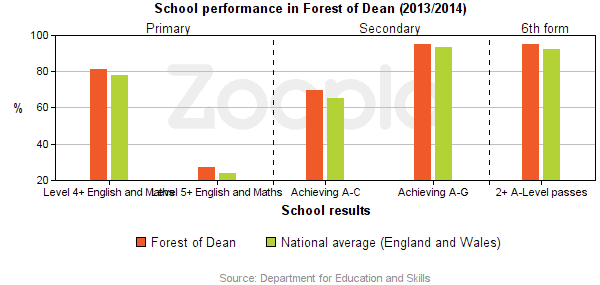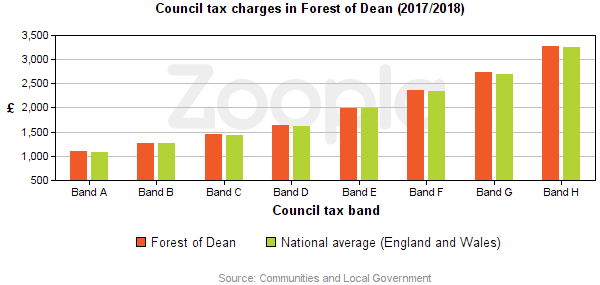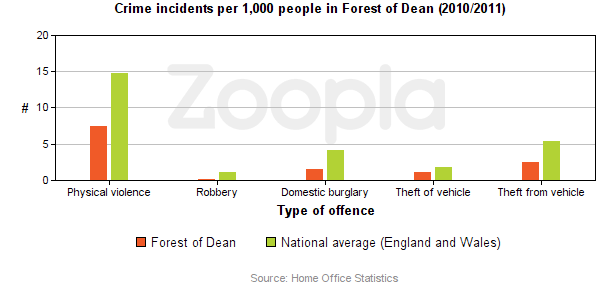Little London, Longhope, Gloucestershire. GL17 0PL
£400,000 (Offers Over) 3 bedrooms 1 bathrooms
- Overview
- Map
- Street View
- Nearby
- Directions
- Floorplan
- EPC
- 3 Bed Detached Proeprty - Large Garden
- Elevated Position, Country Views
- Bright & Spacious, Well Presented Throughout
- 2 Reception Rooms, Conservatory, 3 Bedrooms
- Store Room, Garage, Parking on the Drive
- Edge of the Forest of Dean, Gloucester 9 Miles



- Additional information
- Reception Rooms 3
- Garage 1
- Style Detached
- Parking Yes
Full description
This detached 3 bed property is situated in the neighbourhood of Little London on the edge of the Forest of Dean, 9 miles west of the city of Gloucester. The house stands in a large garden in an elevated position with views over surrounding countryside. It is a bright spacious three bedroom family home presented in very good order throughout. A unique design with kitchen, sitting room and family room being on the lower level, the bedrooms, bathroom and conservatory on the upper level. An internal staircase lead down to the garage and utility/store room. The ground lies mostly to the rear, it is divided into formal garden, vegetable plot and re-wilded orchard. There is an integrated garage and parking on the drive.
Room details
Entrance Hall
Built-in storage cupboard, doors to sitting room and kitchen/breakfast room.
Kitchen Breakfast Room
Window overlooking the garden, pantry, range of fitted cabinets with integrated double oven, induction hob, plumbing for washing machine, tiled floor, doors to sitting room and snug, steps up to landing area.
Sitting Room
Double aspect, large picture window with superb view, pretty Victorian fireplace with open fire.
Family Room
Bright sunny room with fitted plantation shutters at all windows, stairs down to garage/gym.
Landing Area
Airing cupboard, doors to bedrooms 1,2,3, bathroom and separate cloakroom.
Bedroom 1
A comfortable double bedrooms with a window to side, range of built-in wardrobes.
Bedroom 2
A good double bedroom with window to the rear overlooking the garden, built-in wardrobe and storage, fitted bookshelves.
Bedroom 3/Study
Door to conservatory.
Conservatory
Fully gazed room overlooking the rear garden, door to garden.
Bathroom
Window to side, bath with shower over, wash basin, built-in cabinets.
Cloakroom
Window to side, WC, wash basin.
Garage
An internal staircase form the family room provides access to the integrated garage. Window to side, power supply, automatic roller door, power and light. Door to utility store room.
Utility/Store Room
Windows to front, power supply, oil central heating boiler and plumbing for washing machine.
Outside
The Blossoms and neighbouring property is approached from a 'no through lane'. This leads to the parking/turning area in front of the garage to the property. Slate steps lead up to the house. The garden lies to the rear of the property. It is divided into formal garden a vegetable plot with greenhouse and raised beds and an outside WC. There is a large patio featuring an ornamental fishpond and a raised decked terrace with a fabulous view. The gated orchard has a number of fruit trees including plum and apple.
Directions
What3Words - ///hoping.slice.crackles
From the centre of Longhope village continue on the A4136 in the direction of Gloucester for 0.7 miles. Turn/bear left onto Chapel Lane just past the bus stop.
As the lane widens turn left. Follow the lane to the end where the property is situated.
Zoopla Area Information
Select a category to view nearby places...
Place reviews are independently created by the real people on Google Places, not by Ferrino & Partners.
- Food
- Health
- Schools
- Pubs
- Night Life
- Supermarket





























 Woodland Road, Christchurch, Coleford, Gloucestershire. GL16 7NR
Woodland Road, Christchurch, Coleford, Gloucestershire. GL16 7NR Gatcombe, Blakeney, Gloucestershire. GL15 4AU
Gatcombe, Blakeney, Gloucestershire. GL15 4AU Parkend Road, Yorkley, Lydney, Gloucestershire. GL15 4TF
Parkend Road, Yorkley, Lydney, Gloucestershire. GL15 4TF Allaston Road, Lydney, Gloucestershire. GL15 5ST
Allaston Road, Lydney, Gloucestershire. GL15 5ST