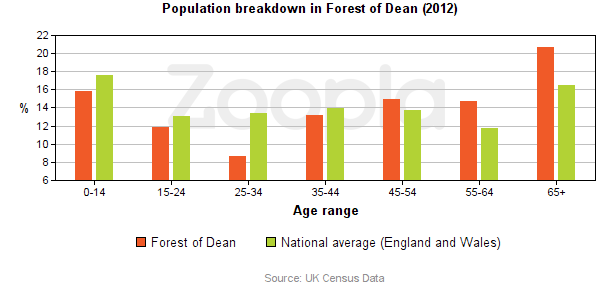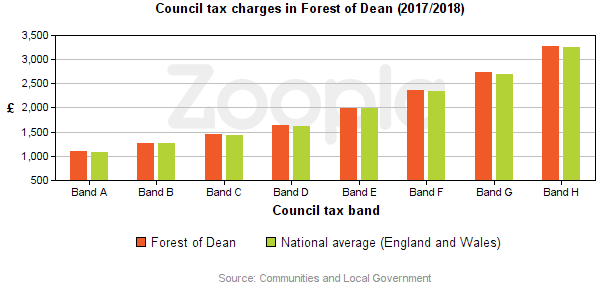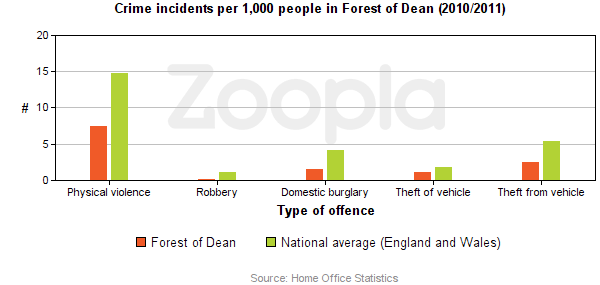Newland, Coleford, Gloucestershire. GL16 8NR
£825,000 (Selling Price) 5 bedrooms 3 bathrooms
- Overview
- Map
- Street View
- Nearby
- Directions
- Floorplan
- EPC
- Exceptional Grade ll Listed Property
- Peaceful Forest of Dean/Wye Valley Location
- Very Spacious, 4 Reception Rooms, 5 Bedrooms
- Lots of Character, Impressive Original Roof Structure
- Large Landscaped Garden, Ample Parking
- Exclusive Private Development, Only 8 Dwellings



- Additional information
- Reception Rooms 3
- En-suite 2
- Style Detached
- Parking Yes
Full description
A remarkable Grade II listed property nestled in the Royal Forest of Dean, Gage Barn is an inspiring family home. Modern features compliment the original architectural structure and light airy flowing layout. The exceptionally spacious accommodation includes 4 large reception rooms. The five bedrooms are accessed from the impressive galleried landing where the magnificent roof timbers are on full display. To the rear a delightful landscaped garden, approaching an acre, boasts a variety of fruit trees and a large garage/workshop. This unique property stands in peaceful picturesque countryside just six miles from the popular border town of Monmouth in the Wye Valley.
Room details
Entrance Hall
Oak floor throughout reception rooms, doors to reception room and bar.
Family Sitting Room
An impressively large double height room with full height glazing to the rear. The room is presently divided into three main areas - a formal sitting room, a relaxed living area and a dining area. There are beautiful exposed beams, convenient built in storage space and a fireplace with inset Clearview stove. Doors lead to the kitchen breakfast room, study/bedroom and cloakroom. Stairs ascend to the galleried landing. French doors open onto the rear patio.
Bar
A great room for entertaining. Bespoke Neville Johnson display furniture, fully fitted bar with silent fridge.
Kitchen Breakfast Room
Windows to front, bespoke cabinets with granite work surface, central island, Rangemaster stove, integrated dishwasher, natural stone floor tiles, door to utility room.
Study/Bedroom
A generous study/snug which is presently used as a ground floor bedroom.
Utility/Laundry Room
Window to front, cupboard housing central heating boiler, sink unit, plumbing for white goods, tiled floor, door to outside.
Cloakroom
Half panelled room, WC, wash hand basin.
Galleried Landing
Windows to front, exposed roof timbers, overlooking reception area, doors to bedroom 1,2,3,4,5 and family bathrooms.
Master Bedroom
Windows to front and rear, door to en-suite.
Master En-suite
Shower enclosure, WC, wash hand basin, tiled floor.
Bedroom 4
Window to rear, access to large loft space.
Bedroom 5
Window to rear.
Bedroom 3
Roof light, access to large loft space, door to bathroom.
Family Bathroom
Roof light, free standing roll top bath, WC, wash hand basin, tiled floor.
Bedroom 2
Windows to front and rear, door to en-suite.
Bedroom 2 En-suite
Shower enclosure, WC, wash hand basin.
Bathroom 2
Bath with direct shower over, WC, wash hand basin, tiled floor.
Garden Store 19' 8' x 13' 9'
Located on the upper terrace. Power and light.
Outside
The property is approached over a graveled courtyard with parking to the front. There is gated access at the rear where a flagstone patio extends the length of the barn. The garden is terraced, each level with well stocked borders. There are fruit trees - apple, pear and plum - a mature walnut tree and a natural wildlife pond. A garden shed provides outside storage space, a large timber garage/workshop is situated at the top of the garden.
Directions
What3Words - ///impressed.websites.household
From Coleford town centre, proceed on the B4228 in the direction of Monmouth. After 0.7 miles turn left at Crossways crossroads signposted The Scowles. Follow the road for 0.8 miles. Turn left at the sharp bend. The property is ahead on the right, down a driveway signposted Gage Farm. Drive into the courtyard - Gage Barn is the second property set back on the left.
Zoopla Area Information
Select a category to view nearby places...
Place reviews are independently created by the real people on Google Places, not by Ferrino & Partners.
- Food
- Health
- Schools
- Pubs
- Night Life
- Supermarket







































 Templeway West, Lydney, Gloucestershire. GL15 5JD
Templeway West, Lydney, Gloucestershire. GL15 5JD High Street, Littledean, Cinderford, Gloucestershire. GL14 3JY
High Street, Littledean, Cinderford, Gloucestershire. GL14 3JY with Stunning Gardens, Saunders Green, Whitecroft, Lydney, Gloucestershire. GL15 4PN
with Stunning Gardens, Saunders Green, Whitecroft, Lydney, Gloucestershire. GL15 4PN Hewelsfield, Lydney, Gloucestershire. GL15 6UL
Hewelsfield, Lydney, Gloucestershire. GL15 6UL