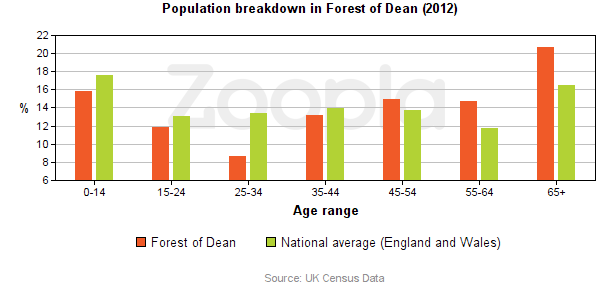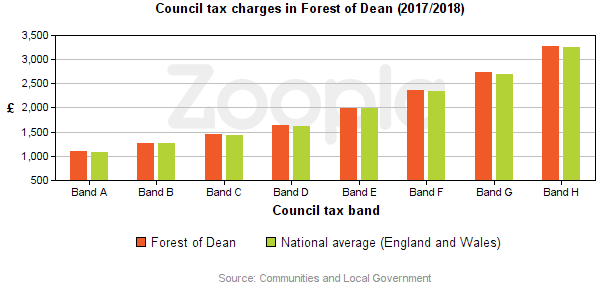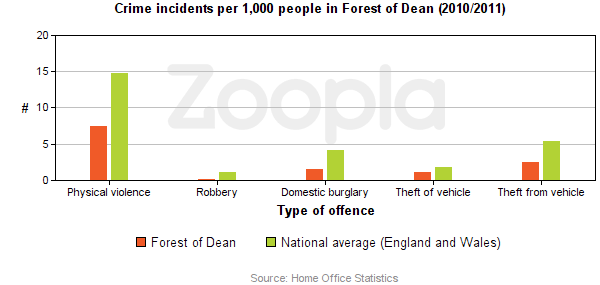72 Victoria Road, Coleford, Gloucestershire. GL16 8DS
£450,000 (Selling Price) 3 bedrooms 1 bathrooms
- Overview
- Map
- Street View
- Nearby
- Directions
- Floorplan
- EPC
- VIDEO
- Very Attractive 3 Bedroom Period Home
- Quiet Private Location, Adjacent to the Park
- Lots of Character, Original Architectural Features
- 3 Reception Rooms, Renewable Energy Source
- Enclosed Garden, Large Garage/Workshop, Parking



- Additional information
- Reception Rooms 3
- Garage 2
- Style Detached
- Parking Yes
Full description
This unique period house is situated in a peaceful private location adjacent to the park within easy reach of the town centre. It is a lovely stone property dating back to 1868. Original architectural features include, cut stone arched fire places in most rooms and attractive stone mullioned windows. The accommodation is very comfortable and well presented, There are 3 reception rooms and 3 double bedrooms. The house benefits from energy saving solar panels to heat water. It stands in an attractive landscaped garden with a large garage/workshop and parking space on the drive. A delightful home of character in a very sought after location.
Room details
Porch
Enclosed storm porch with door to hall.
Hall
Quarry tile floor, doors to sitting room and kitchen, stairs to first floor.
Sitting Room
Very attractive room with original windows and arched stone fireplace with inset wood burning stove on a tiled hearth, wood flooring.
Kitchen
Windows to side, range of modern wall and base cabinets, Stoves range cooker, Worcester gas central heating boiler, tiled floor, doors to dining room and utility/laundry room.
Dining Room
Windows to side, period cast iron fireplace, laminate floor.
Utility/Laundry Room
Window to side, large pantry/store, sink unit, plumbing for appliances, tiled floor, doors to garden room, shower room and garage.
Garden Room
Lovely bright room overlooking the courtyard patio, Velux roof lights, tiled floor, French doors to courtyard.
Ground Floor Shower Room
Shower enclosure, WC, wash basin.
Galleried Landing
Windows to front and side, shelved airing cupboard housing hot water cylinder and solar panel controls, doors to bedrooms 1,2,3 and family bathroom.
Bedroom 1
Window to front, original cut stone fireplace mantle.
Bedroom 2
Window to side, access to roof space, original cut stone fireplace and mantle.
Bedroom 3
Windows to side and rear, access to roof space.
Family Bathroom
Window to side, bath with shower attachment, WC, wash basin, tiled floor.
Garage
Large garage/workshop with power supply, electrically operated door, window to rear.
Outside
Sextons Lodge is situated on the edge of Buchanan Park, a peaceful spot with no through traffic. It has an attractive walled front garden featuring a pretty Magnolia tree. The drive to the side leads to the unusually large garage/workshop. The rear enclosed garden is mostly laid to lawn with borders of mature shrubs and small trees. Doors from the garden room open onto the sheltered courtyard, a lovely spot to sit out in complete privacy.
Directions
From the traffic lights in the town, proceed in the direction of Monmouth on the B4228. After a short distance turn left into Victoria Road. The property is the last house on the right hand side before the park gates.
Zoopla Area Information
Select a category to view nearby places...
Place reviews are independently created by the real people on Google Places, not by Ferrino & Partners.
- Food
- Health
- Schools
- Pubs
- Night Life
- Supermarket





























 Hawthorns, Drybrook, Gloucestershire. GL17 9BS
Hawthorns, Drybrook, Gloucestershire. GL17 9BS Lower Common, Aylburton, Lydney, Gloucestershire. GL15 6DR
Lower Common, Aylburton, Lydney, Gloucestershire. GL15 6DR Oldcroft, Lydney, Gloucestershire. GL15 4NR
Oldcroft, Lydney, Gloucestershire. GL15 4NR The Tufts, Bream, Lydney, Gloucestershire. GL15 6HW
The Tufts, Bream, Lydney, Gloucestershire. GL15 6HW