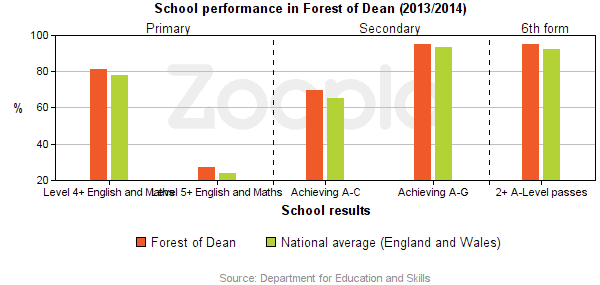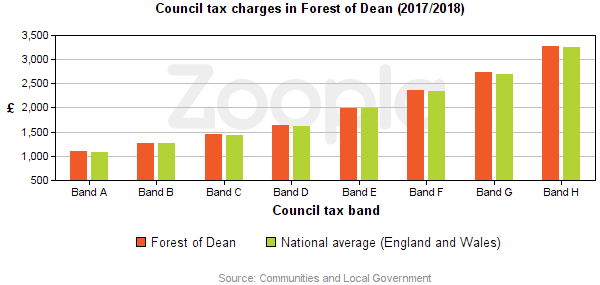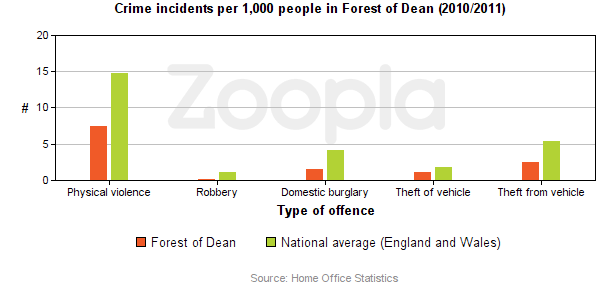Church Hill, Lydbrook, Gloucestershire. GL17 9SW
£615,000 (Selling Price) 5 bedrooms 1 bathrooms
- Overview
- Map
- Street View
- Nearby
- Directions
- Floorplan
- EPC
- Former Vicarage in 0.45 Acre, Lovely Views
- Light Airy Reception Rooms, 4/5 Bedrooms
- Renewable Energy Source with Battery Storage
- Secure Garden, Garage, Drive, Ample Parking
- Close to Open Woodland, Easy Reach of the Village



- Additional information
- Reception Rooms 2
- En-suite 1
- Style Detached
- Parking Yes
- Renovation No
Full description
This former vicarage is set a largely level plot of approximately 0.45 of an acre landscaped garden in the village of Upper Lydbrook. The elevated location, on the border of the Forest of Dean and Wye Valley is a designated 'Area of Outstanding Natural Beauty'. This 4/5 bedroom economic home benefits from solar energy with a Tesla Powerwall battery providing cost-saving energy storage system automated back-up power to the whole house. The accommodation is spacious, bright and airy with a modern open plan style. The ground floor ensuite bedroom is suitable either as master bedroom or for a dependant relative. The garden has a secure boundary, ample parking space and a lovely view over Lydbrook and surrounding forest. The village shops, school, Health Centre etc. are in walking distance.
Room details
Entrance Hall
Enter through half glazed door, travertine floor through inner hall and cloakroom, door to ground floor en-suite bedroom, internal access to garage/workshop.
Sitting Room
Large bright room with full height windows to side and rear with view over the garden and forest, built-in cupboard, engineered oak floor, doors to the garden.
Dining Room
Full height windows to side, engineered oak floor, bi-fold doors through to sitting room, door to garden.
Kitchen Breakfast Room
Range of wall and base cabinets, granite work surface, butler style kitchen sink, Belling range cooker with extractor hood, integrated fridge, freezer and dishwasher, travertine floor through to utility/laundry room, French doors to decked terrace.
Utility/Laundry Room
Window to front, sink unit, hardwood work surface, plumbing for appliances, Worcester gas central heating boiler, door to outside.
Inner Hall
Hardwood stairs to first floor, doors to sitting room, kitchen, dining room and cloakroom.
Ground Floor Bedroom
Window to rear, solid oak floor, door to en-suite, triple doors to the patio.
Ground Floor En-suite
Window to side, walk-in drench shower, deep bath, WC, wash basin, tiled floor.
Cloakroom
Window to side, WC, wash basin.
Galleried Landing
Window to front, airing cupboard, large eves storage area, wood flooring throughout the first floor, doors to bedrooms 1,2,3,4, family bathroom and cloakroom.
Bedroom 1
Window to side, range of built-in wardrobes.
Bedroom 2
Windows to side and rear with fabulous view over the village and forest, built-in double wardrobes.
Bedroom 3
Window to side, built-in double wardrobes.
Bedroom 4 / Study
Window to rear, built-in double wardrobes (some plumbing in place, potential to create en-suite bath/shower room).
Family Bathroom
Window to front, bath with drench shower over, wash hand basin, tiled walls and floor.
First Floor Cloakroom
Window to side, WC, travertine floor.
Outside
A long gated drive leads past the camellia garden to the garage, parking area and recently installed robust 'Beast' garden shed. Double gates into fenced courtyard to the side of the house, an ideal dog/pet pen. The whole plot has a secure boundary of mainly close board fencing and impressive stone walls. A full height wooden gate gives direct access to the forest, a further gate to the church path. The delightful landscaped garden was designed by Peter Dowle, Chelsea Flower Show multi award winner. The patio is surrounded by low maintenance shrubs giving an extended flowering season. Numerous fruit and flowering trees include hawthorn, crab apple, rowan and lilac. The lawns are edged with gravelled paths and bordered by beds of mature shrubs and spring bulbs, all overlooked from the patio and raised decked terrace. The back drop of broad leaf woodland attracts a wide variety of birds and wildlife. There is a lovely view of the church, the valley and the beautiful Forest of Dean.
Garage
The garage housing the solar energy equipment and battery storage power supply, doors to entrance hall and garden.
Directions
What3Words - ///cherish.sweetly.banquets
From Upper Lydbrook turn into Church Road opposite the Jovial Colliers pub. Follow the road up hill. Turn right on the bend alongside the church. The drive will lead to the entrance of Silver Birches.
Zoopla Area Information
Select a category to view nearby places...
Place reviews are independently created by the real people on Google Places, not by Ferrino & Partners.
- Food
- Health
- Schools
- Pubs
- Night Life
- Supermarket































 Chapel Hill, Aylburton, Lydney, Gloucestershire. GL15 6DF
Chapel Hill, Aylburton, Lydney, Gloucestershire. GL15 6DF Kingsmead, Newnham, Gloucestershire. GL14 1AN
Kingsmead, Newnham, Gloucestershire. GL14 1AN Howells Lane, Blakeney, Gloucestershire. GL15 4BA
Howells Lane, Blakeney, Gloucestershire. GL15 4BA Lower Common, Aylburton, Lydney, Gloucestershire. GL15 6DR
Lower Common, Aylburton, Lydney, Gloucestershire. GL15 6DR