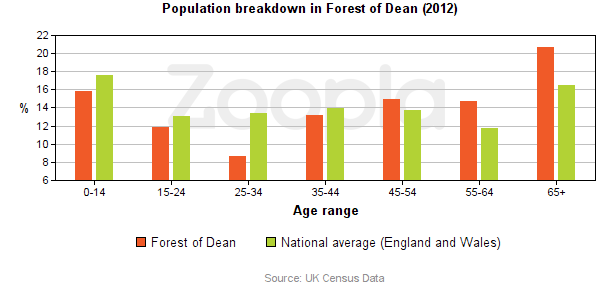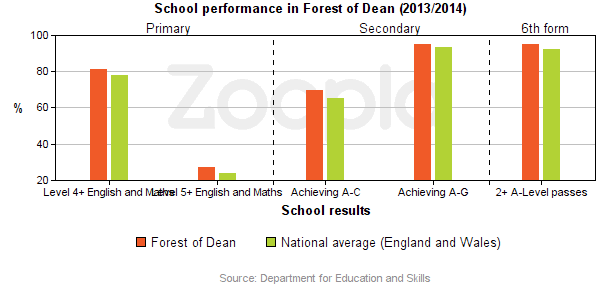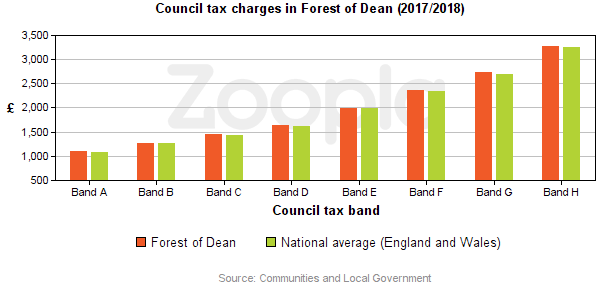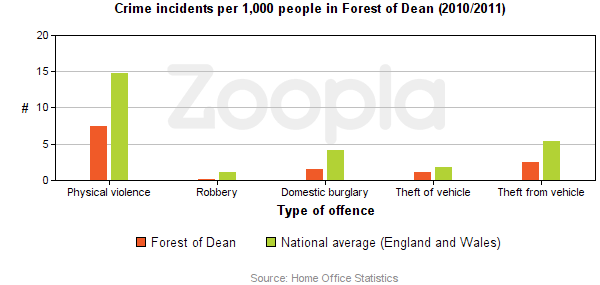with Swimming Pool, Heywood Road, Cinderford, Gloucestershire. GL14 2QT
£349,999 (Selling Price) 3 bedrooms 2 bathrooms
- Overview
- Map
- Street View
- Nearby
- Directions
- Floorplan
- EPC
- Immaculate 2/3 Bedroom - (Potential to Reinstate 3rd Bedroom)
- Character Cottage with Large Garden
- Very Quiet Position, In Easy Reach of all Amenities
- SOLAR PANELS - Energy Saving
- Large Garage/Workshop, Ample Parking
- Outdoor Swimming Pool, Fabulous Panoramic View



- Additional information
- Reception Rooms 2
- En-suite 1
- Garage 2
- Style Semi Detached
- Parking Yes
Full description
The property is situated in the Heywood Road neighbourhood in easy reach of the town centre and all its amenities. The elevated position benefits from the fabulous panoramic view of the Forest and distant Welsh Mountains. This comfortable family home is presented in very good order. It has a spacious sitting room with wood burning stove, a bright , newly constructed conservatory, two/three bedrooms and two bathrooms. Solar energy contributes to the cost of heating. There is plenty of outside space, the balcony and raised terrace overlooking the large garden and swimming pool. There is a large double garage/workshop with inspection pit and ample parking space. The property enjoys a new roof and double glazing. A very comfortable home in a quiet yet convenient location.
Room details
Agent Note
It is possible to reinstate the third bedroom (formerly on the landing) if required.
Hall
Window to front, half panelled walls, pantry, double cloak cupboard, tiled floor throughout hall kitchen and dining area, stairs to first floor.
Kitchen
Window into conservatory, beamed ceiling, porcelain kitchen sink, Flavel range cooker, door to sitting dining room.
Sitting/Dining Room
Large open plan sitting dining room. Window to front, built in cupboard, fireplace with inset wood burning stove on a tiled hearth, doors to conservatory.
Conservatory
Lovely bright room (3 year old), 'Pilkington Blue Activ Blue' tinted glazing, fitted blinds, open to utility area with storage cabinets, plumbing for washing machine, tiled floor, door to cloakroom and balcony.
Landing/Potential Bedroom
Good open space with potential to reinstate a third bedroom. Window to front, access to roof space, doors to bedrooms 1,2 and family bathroom.
Bedroom 1
Window to front, range of fitted mirrored wardrobes, period fireplace with iron fire basket.
Bedroom 2
Window to rear with fabulous view, wash hand basin, door to en-suite shower room.
Bedroom 2 En-suite
Walk in shower, WC, tiled floor.
Family Bathroom
Window to rear, airing cupboard housing Worcester central heating boiler, free standing double ended bath, separate shower enclosure, WC, wash hand basin unit, fully tiled.
Garage / Workshop
Large garage workshop with power supply and inspection pit, wall mounted inverter and batteries for solar panels.
Outside
There is a walled courtyard garden to the front of the house and separate gated access to the drive and parking area. The double garage/workshop is off the drive, as is the car port and spring fed garden well. This area overlooks the large rear walled garden and gives access to the raised deck and balcony with storage space below. The lower garden is home to 2 sheds, 2 greenhouses and an in- ground swimming pool with reeled cover. From the rear of the house and garden is a fabulous panoramic view of the Forest of Dean and Welsh Mountains.
Directions
From the High Street (A4151) turn left onto Heywood Road before the mini roundabout. Follow the road for 0.2 miles. The property is on the left hand side, the entrance to the drive is just before the house.
Zoopla Area Information
Select a category to view nearby places...
Place reviews are independently created by the real people on Google Places, not by Ferrino & Partners.
- Food
- Health
- Schools
- Pubs
- Night Life
- Supermarket



























 Hawthorns, Drybrook, Gloucestershire. GL17 9BS
Hawthorns, Drybrook, Gloucestershire. GL17 9BS Main Road, Minsterworth, Gloucester, Gloucestershire. GL2 8JH
Main Road, Minsterworth, Gloucester, Gloucestershire. GL2 8JH Grove Road, Lydney, Gloucestershire. GL15 5JE
Grove Road, Lydney, Gloucestershire. GL15 5JE Whippingtons Corner, Staunton, Coleford, Gloucestershire. GL16 8NT
Whippingtons Corner, Staunton, Coleford, Gloucestershire. GL16 8NT