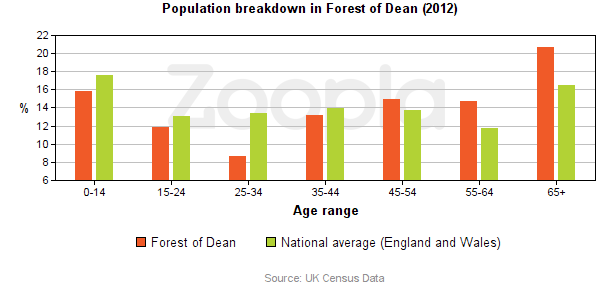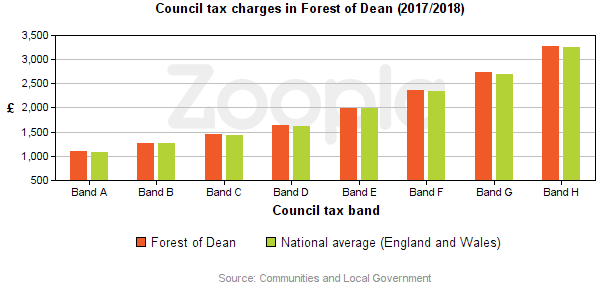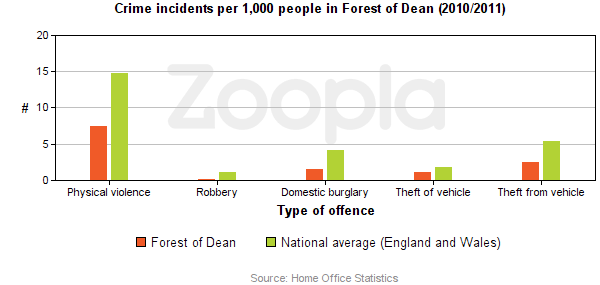Michaels Way, Sling, Coleford, Gloucestershire. GL16 8LZ
£449,950 (Selling Price) 4 bedrooms 2 bathrooms
- Overview
- Map
- Street View
- Nearby
- Directions
- Floorplan
- EPC
- VIDEO
- Superbly Presented 4 Bedroom Village Home
- Very Peaceful Location, Large Corner Plot
- Family Kitchen/Diner, Fabulous Garden Room
- Landscaped Garden, Close to Open Woodland
- Detached Garage, Parking Space Front and Rear
- NO ONWARD CHAIN



- Additional information
- Reception Rooms 3
- En-suite 1
- Garage 1
- Style Detached
- Parking Yes
Full description
The 4 bedroom detached family home occupies a large corner plot on a select private development in the heart of the village. It is a surprisingly peaceful spot with a backdrop of open woodland. This superbly presented home offers bright spacious accommodation, a comfortable sitting room, impressive garden room and well equipped kitchen with open plan dining area. There is a separate utility/laundry room. The four bedrooms include master en-suite, there is a well appointed family bathroom. There is a well established front garden with detached garage with ample parking to the front and rear of the property. NO ONWARD CHAIN.
Room details
Hall
Laminate floor, doors to sitting room, kitchen and cloakroom, stairs to first floor.
Sitting Room
Window to front, ceiling beams, period style slate fireplace with inset gas fireplace, patio doors to garden room.
Garden Room
Lovely room looking out over the forest, high gloss floor tiles with under floor heating, patio doors to decking.
Kitchen
Window to rear, extensive range of soft gloss cabinets, integrated Stoves twin ovens, gas hob, dishwasher, fridge, tiled floor through utility room, open plan to dining area, French doors to side decked area.
Dining Room
Windows front and side, exposed ceiling beams.
Utility Room
Window to side, access to roof space, fitted cabinets, composite sink, tiled floor, door to rear decking.
Cloakroom
Window to rear, WC, wash hand basin.
Galleried Landing
Window to front, access to roof space, airing cupboard housing hot water cylinder, doors to bedrooms 1,2,3,4 and family bathroom.
Bedroom 1
Windows front and side, door to en-suite.
Bedroom 1 En-suite
Window to side, quadrant drench shower, WC, wash basin, fully tiled, laminate floor.
Bedroom 2
Window to rear with woodland view, built-in double wardrobe.
Bedroom 3
Window to rear, large fitted wardrobe.
Bedroom 4
Currently utilised as a dressing room, window to front, extra large fitted wardrobe.
Family Bathroom
Window to rear, P shaped bath with drench shower over, WC, wash basin, fully tiled, laminate floor.
Detached Garage
A large garage with power and light. There is storage in the roof space and two storage cabinets.
Outside
There is parking space for 2 vehicles in front of the detached garage and separate vehicle access with parking to the rear. The garden is landscaped and designed for minimum maintenance. There is gated access to a private decked area with garden house and door to the garage. The decking continues around to the rear of the house onto the lawn. A feature of the garden is the established weeping willow. Double gates open onto Marsh Way.
Directions
At the crossroads in the middle of Sling turn into Oakwood Road in the direction of Bream. After a short distance turn left into Michaels Way. Number 17 is at the end of the road, the corner plot on the left hand side. There is access to the rear of the property off Marsh Way.
Zoopla Area Information
Select a category to view nearby places...
Place reviews are independently created by the real people on Google Places, not by Ferrino & Partners.
- Food
- Health
- Schools
- Pubs
- Night Life
- Supermarket































 The Tufts, Bream, Lydney, Gloucestershire. GL15 6HW
The Tufts, Bream, Lydney, Gloucestershire. GL15 6HW Oldcroft, Lydney, Gloucestershire. GL15 4NR
Oldcroft, Lydney, Gloucestershire. GL15 4NR Hawthorns, Drybrook, Gloucestershire. GL17 9BS
Hawthorns, Drybrook, Gloucestershire. GL17 9BS Lower Common, Aylburton, Lydney, Gloucestershire. GL15 6DR
Lower Common, Aylburton, Lydney, Gloucestershire. GL15 6DR