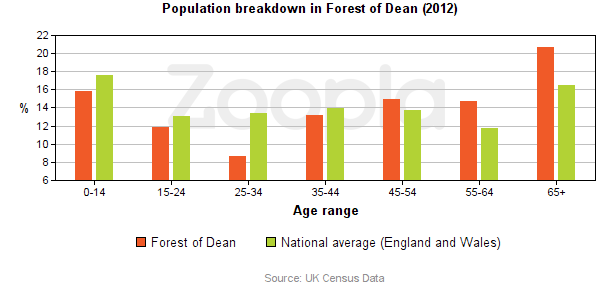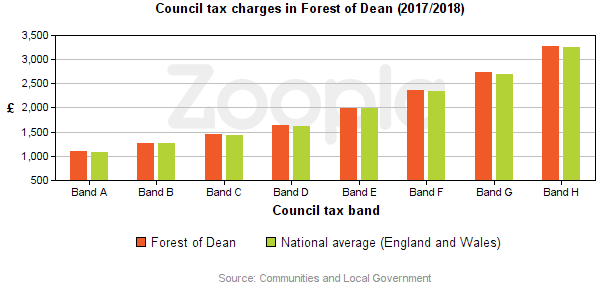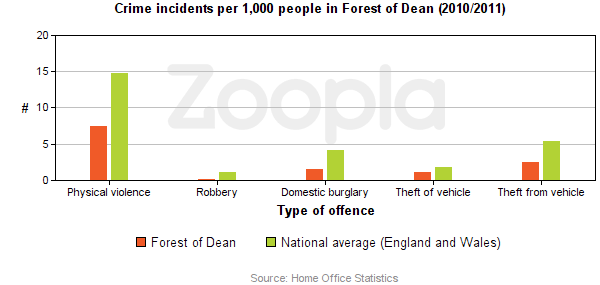Staunton, Coleford, Gloucestershire. GL16 8NU
£550,000 (Selling Price) 3 bedrooms 1 bathrooms
- Overview
- Map
- Street View
- Nearby
- Directions
- Floorplan
- EPC
- Detached 3 Bedroom Home, Village Location
- 1 Acre, Large Stone Barn,Workshop, Stables
- 2 Bright Reception Rooms, Garden Room, Sauna
- Garage & Parking
- Potential to Extend or Convert Outbuildings (with relevant planning permission)
- Walk to Village Pub & Open Woodland



- Additional information
- Reception Rooms 2
- Garage 1
- Style Detached
- Parking Yes
Full description
The property is in the village of Staunton on the border of the Forest of Dean and Wye Valley. It stands in approaching an acre of ground with a far reaching view over beautiful surrounding countryside. The ground is divided into garden, orchard and small paddock with a substantial stone barn, workshop and stables (potential to convert with relevant planning permission). The unspoiled family home dates to around 1940. It features high ceilings, open fireplace and original doors. There are 2 very comfortable reception rooms and 3 double bedrooms. A more recent addition is the sauna room with shower. There is off road parking and a garage. The village pub and woodland walks are close by, the popular border town of Monmouth a three mile drive.
Room details
Rear Lobby
Window to side, quarry tile floor, open archway to kitchen.
Kitchen
Window to rear, fitted wall and base cabinets, breakfast bar, door to inner hall.
Inner Hall
Stairs to first floor, doors to sitting room, dining room, ground floor bedroom and bathroom, internal door to garage.
Sitting Room
Windows to front, stone faced open fireplace, fitted bookshelves.
Dining Room
Windows overlooking the orchard, tiled fireplace, original display cabinet and storage cupboards, wall mounted corner cupboards, door to garden room.
Garden Room
Sunny south facing room overlooking the garden, door to outside.
Ground Floor Bedroom
Window to side, original tiled fireplace.
Ground Floor Bathroom
Window to side, bath, separate shower, WC, bidet, wash basin.
Landing
Large storage cupboard, exposed floorboards, doors to bedrooms 1 and 2.
Bedroom 1
Fully panelled room with apex ceiling, window to side with far reaching view, large built-in storage/airing cupboard.
Bedroom 2
Window overlooking orchard, large eaves storage room, tiled fireplace, exposed floor boards.
Sauna/Shower Room
Fully panelled room with window to side, electrically operated sauna, walk-in shower.
Garage
Garage leading to sauna room, floor mounted central heating boiler.
Outside
The property is situated towards the end of a 'No Through Lane' at the edge of the popular village of Staunton. There is gated access to the parking space in front of the garage and independent vehicular access to the ground. The plot is separated into south-facing garden, small paddock and gently sloping fenced orchard. There is an outside WC. The 2 large stables (require attention) are adjacent to the substantial stone barn and workshop.
Directions
On entering Staunton village from the direction of Coleford, turn right onto the lane immediately after All Saints Church. The property is further ahead just after the woodland on the left hand side.
Zoopla Area Information
Select a category to view nearby places...
Place reviews are independently created by the real people on Google Places, not by Ferrino & Partners.
- Food
- Health
- Schools
- Pubs
- Night Life
- Supermarket


























 Lower Common, Aylburton, Lydney, Gloucestershire. GL15 6DR
Lower Common, Aylburton, Lydney, Gloucestershire. GL15 6DR Howells Lane, Blakeney, Gloucestershire. GL15 4BA
Howells Lane, Blakeney, Gloucestershire. GL15 4BA Chapel Hill, Aylburton, Lydney, Gloucestershire. GL15 6DF
Chapel Hill, Aylburton, Lydney, Gloucestershire. GL15 6DF Kingsmead, Newnham, Gloucestershire. GL14 1AN
Kingsmead, Newnham, Gloucestershire. GL14 1AN