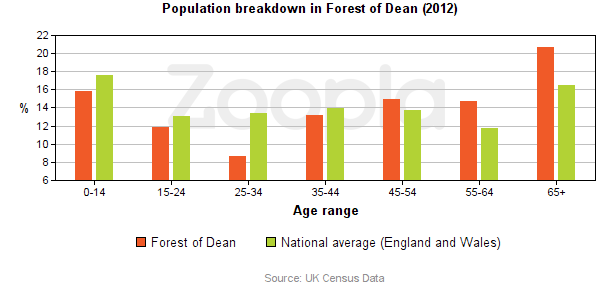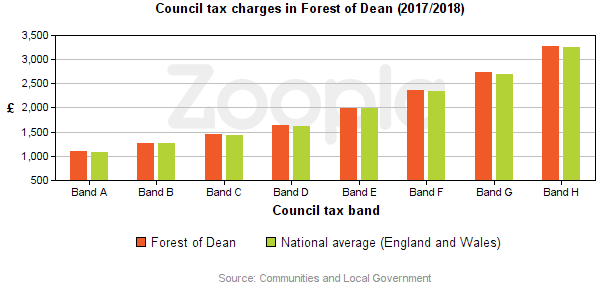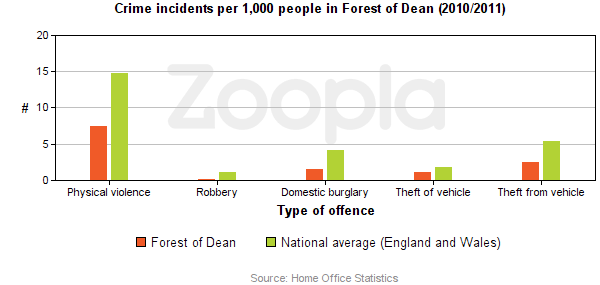Oakwood Road, Sling, Coleford, Gloucestershire. GL16 8JG
£449,950 (Selling Price) 3 bedrooms 2 bathrooms
- Overview
- Map
- Street View
- Nearby
- Directions
- Floorplan
- EPC
- Attractive Village Home, South Facing Garden
- Spacious Living Room with Wood Burning Stove
- 3 Double Bedrooms, 2 Modern Bathrooms
- Boiler Room/Cellar, Summer House, Storage Room
- Large Detached Garage, Ample Parking Space
- Close to Open Woodland, Short Drive to Town



- Additional information
- Reception Rooms 1
- Garage 1
- Style Detached
- Parking Yes
Full description
The property stands in a large garden on the edge of the village. This well presented family home offers comfortable accommodation arranged over three levels. The spacious living room features a fireplace with wood burning stove, it opens onto a south facing raised terrace, a great place to relax and entertain. There are 3 double bedrooms and 2 bathrooms. The boiler room/cellar is accessed from the lobby. There is a garden room with WC and attached store room, a large detached garage and ample parking space. The village is close to open woodland and a short drive from Coleford town.
Room details
Front Porch
Window to front, tiled floor, door to sitting room.
Sitting/Dining Room
Window to front, fireplace with inset wood burning stove, laminate floor, stairs to lower ground and first floor, French doors to raised deck.
Kitchen
Window to front, fitted cabinets with magic corners, integrated double oven, hob and dishwasher, door to utility/boot room.
Utility/Boot Room
Window to side, fitted cabinets, plumbing for appliances, tiled floor, door to front garden.
Lower Ground Lobby
Doors to bathroom, boiler room/cellar and outside.
Lower Ground Bathroom
Large bath, separate shower, WC, wash hand basin, tiled floor.
Cellar/Store Room
Great storage space. Standing headroom, central heating boiler, hot water cylinder, tiled floor.
Bedroom 3
Accessed via the half landing.
Windows to side and rear, Velux roof light.
Landing
Doors to bedrooms 1,2 and family bathroom.
Bedroom 1
Window to front, access to roof space, built in double wardrobes.
Bedroom 2
Window to front.
Family Bathroom
Window to rear, eaves storage, drench shower, WC, wash hand basin.
Garage
Large detached garage with over head storage and power supply. Attached car port.
Summer House
Summer house with WC and attached glass fronted store room, power and light.
Outside
A gated drive leads to the garage and parking area with room to park a motor home and multiple vehicles. The part walled front garden is mostly laid to lawn. There is a patio along the front of the cottage. Gated access leads to the rear. Steps from the rear courtyard lead up to the raised decked terrace. This has plenty of covered storage below. The summer house with attached store room is on the boundary.
Directions
From the crossroads in the middle of the village turn into Oakwood Road heading in the direction of Coleford. Follow the road almost to the end (before the junction). The property is set back on the right hand side.
Zoopla Area Information
Select a category to view nearby places...
Place reviews are independently created by the real people on Google Places, not by Ferrino & Partners.
- Food
- Health
- Schools
- Pubs
- Night Life
- Supermarket


























 Hawthorns, Drybrook, Gloucestershire. GL17 9BS
Hawthorns, Drybrook, Gloucestershire. GL17 9BS Grove Road, Lydney, Gloucestershire. GL15 5JE
Grove Road, Lydney, Gloucestershire. GL15 5JE Oldcroft, Lydney, Gloucestershire. GL15 4NR
Oldcroft, Lydney, Gloucestershire. GL15 4NR Whippingtons Corner, Staunton, Coleford, Gloucestershire. GL16 8NT
Whippingtons Corner, Staunton, Coleford, Gloucestershire. GL16 8NT