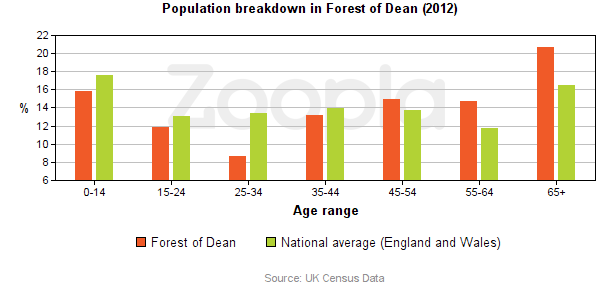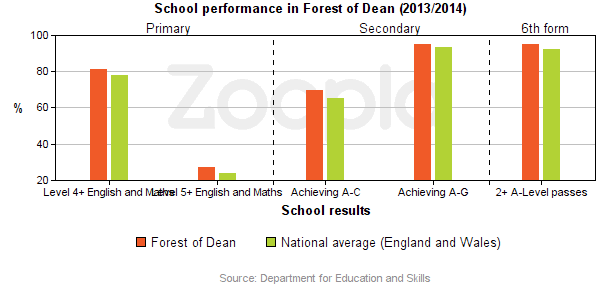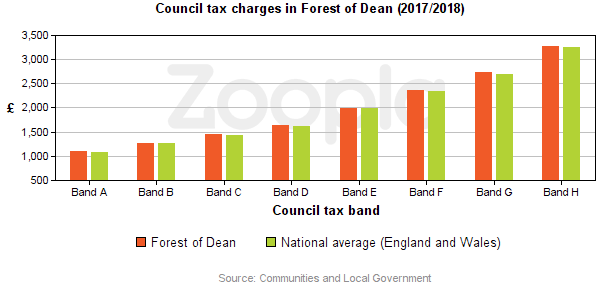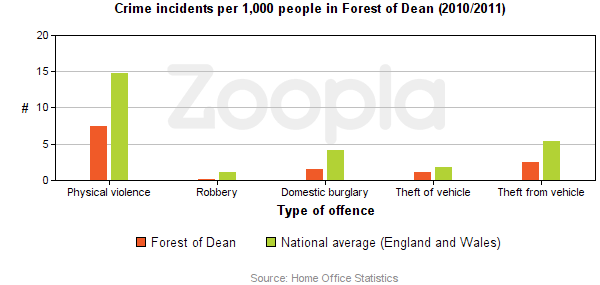High Street, Newnham, Gloucestershire. GL14 1BS
£500,000 (Offers In Excess Of) 5 bedrooms 2 bathrooms
- Overview
- Map
- Street View
- Nearby
- Directions
- Floorplan
- EPC
- Lovely Period Property, Popular Riverside Village
- Original Character Features, Beautifully Presented
- Bright and Spacious Sitting Room
- Elegant Dining Room , 5 Bedrooms, Study/Snug
- Enclosed Walled Garden, Roof Top Terrace



- Additional information
- Reception Rooms 2
- En-suite 1
- Style Mid Terrace
Full description
The picturesque riverside village of Newnham on Severn is renowned for its fine period architecture and stylish desirable properties. Ingleside is no exception. This Grade ll listed property is a house of character, the interior designed with a great attention to detail in keeping with the era. The rooms are well-proportioned, light and airy, the decor very tasteful. The accommodation is over four levels, a clever use of space spanned by an elegant Georgian stairwell. The accommodation is flexible, the lovely bright sitting room has typically high ceiling, there are five bedrooms and a cosy study/sitting room. The secret rooftop escape enjoys a stunning view over the village and River Severn. This is a truly unique property, a beautiful family home in a vibrant friendly community.
Room details
Hall
Exposed floorboards doors to sitting room, dining room and rear hall.
Sitting Room
An elegant room, window to front with original shutters, period fireplace, exposed floorboards.
Dining Room
Window to front with original shutters, stone fireplace with inset Parkray wood burning stove.
Rear Hall
Victorian style tiles, attractive staircase to first floor, doors to kitchen breakfast room and rear covered courtyard.
Kitchen Breakfast Room
Window to rear, built in storage cupboards,half panelled walls, fitted cabinets with hardwood work surface, porcelain sink, integrated dishwasher, Rangemaster stove, door to utility/laundry room.
Utility/Laundry Room
Window to side, wall mounted gas central heating boiler, plumbing for appliances.
Galleried Landing
Doors to bedroom 1 and family bathroom, stairs to second level.
Bedroom 1
Lovely restful room with window overlooking the garden, built in wardrobes.
Family Bathroom
Window to rear fitted with plantation shutters, feature fireplace, roll top claw foot bath with shower attachment, separate drench shower, period style WC and wash basin cabinet, Karndean floor.
Second Floor Landing
Doors to bedrooms 2 and 3, stairs with under stair storage to next level.
Bedroom 2
Window to front, built in wardrobe/storage, fireplace with cast iron fire basket, exposed floor boards.
Bedroom 3
Window to front, fireplace with original fire basket, exposed floor boards.
Third Level Landing
Doors to bedroom 4 and study.
Bedroom 4
Window overlooking garden.
Snug/Study
Velux roof light, exposed A frames and beams, built-in wardrobes, eaves storage, stairs to top floor mezzanine level.
Top Floor Bedroom
An ideal space for teenagers or independent relatives.
Velux roof lights, exposed beams, gallery over looking the study/snug, eaves storage, door to en-suite shower room and adjoining bedroom.
Top Floor Bedroom
Velux roof light with access to rooftop, exposed beams, bespoke built in cabin bed.
Top Floor En-Suite
Designer bathroom with Velux roof light, suspended wash basin, WC, walk in drench shower, fully tiled.
Rooftop
Superb panoramic view taking in river and beautiful surrounding country side.
Outside
The rear garden is accessed from the High Street. A side passage leads to the flagstone courtyard and undercover seating area, the perfect space for entertaining. A useful shed opens onto this area providing ideal garden storage. The garden is mostly laid to lawn with a boundary of original brick walls and close board fencing. It is a secure enclosed space with a westerly aspect that enjoys the afternoon sun. A mature Goat/Pussy Willow tree provides shade on a warm summer day. There is allocated parking opposite Ingleside on Beeches Road for which the Parish Council charge a modest annual fee.
Directions
On entering the village from the direction of Gloucester, the property is situated in the middle of the elevated row of houses on the right hand side, before you reach the clock tower.
Zoopla Area Information
Select a category to view nearby places...
Place reviews are independently created by the real people on Google Places, not by Ferrino & Partners.
- Food
- Health
- Schools
- Pubs
- Night Life
- Supermarket































 Chapel Hill, Aylburton, Lydney, Gloucestershire. GL15 6DF
Chapel Hill, Aylburton, Lydney, Gloucestershire. GL15 6DF Kingsmead, Newnham, Gloucestershire. GL14 1AN
Kingsmead, Newnham, Gloucestershire. GL14 1AN Howells Lane, Blakeney, Gloucestershire. GL15 4BA
Howells Lane, Blakeney, Gloucestershire. GL15 4BA Lower Common, Aylburton, Lydney, Gloucestershire. GL15 6DR
Lower Common, Aylburton, Lydney, Gloucestershire. GL15 6DR