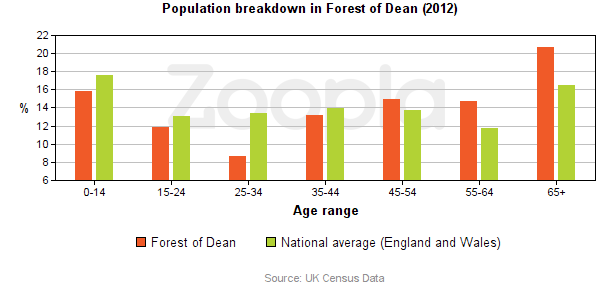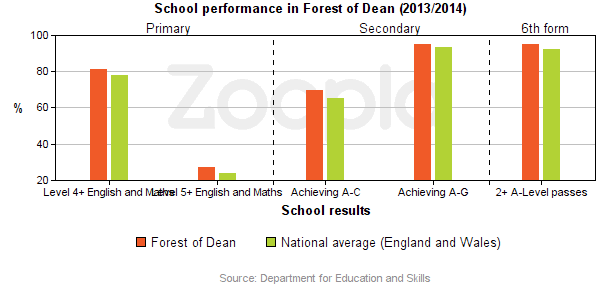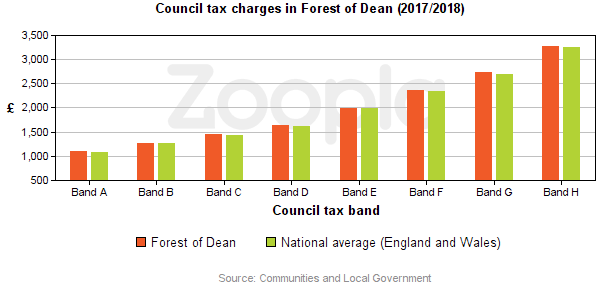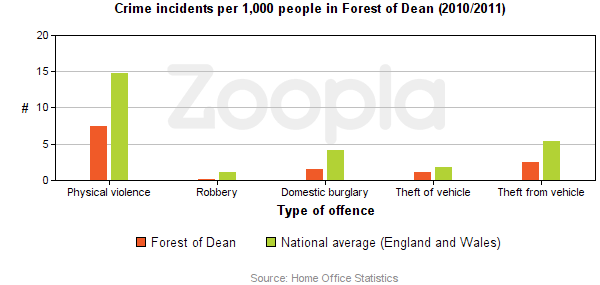Silver Street, Littledean, Cinderford, Gloucestershire. GL14 3NN
£475,000 (Selling Price) 6 bedrooms 2 bathrooms
- Overview
- Map
- Street View
- Nearby
- Directions
- Floorplan
- EPC
- VIDEO
- Pair of Self Contained 3 Bed Cottages in 1 Acre
- Conservation Area of Historic Forest Village
- Investment Opportunity, Annex/Rental/Holiday Let
- 2 Detached Garages, Workshop, Ample Parking
- Motivated Seller, No Onward Chain



- Additional information
- Reception Rooms 4
- Garage 2
- Parking Yes
- Conservatory Yes
Full description
The property stands in an acre of garden and ground in the Conservation Area of the historic village of Littledean. This unique package comprises two self contained cottages, two detached garages and outbuildings. It is a property of character, a former village inn with attached stables dating back to the early 18th century. It has been the much loved family home of three generations. The original three bedroom cottage requires investment, the former three bedroom attached dwelling is in good order. It offers great potential for extended family occupation, rental/holiday let income or conversion to a single dwelling. The property is for sale with No Onward Chain.
Room details
Number 12
Number 12, the former stables, is in good order throughout. It has been operated as a successful income generating rental property. It has two reception rooms, a kitchen and utility room. There are three bedrooms and a modern family bathroom. This cottage has previously been a successful rental property.
Number 13
Number 13 is the original character cottage with lovely authentic period features including a heavily beamed ceiling, stone fireplace with inset stove and attractive terracotta floor tiles. The fireplace in the snug also has an inset stove. There is bright sunny garden room, kitchen and modern ground floor shower room. Bedroom 1 and 3 are off the spacious landing area, bedroom 2 is accessed from bedroom 1. Below the cottage is a cellar with standing head room. The workshop and useful storeroom is attached to the back of the building.
Outside
The ground extends to approximately an acre of garden and gently sloping fenced/walled paddock. There is ample parking space on the drive in front of the detached garages and gated access past the large greenhouse to the paddock. This original orchard has apple, pear trees and fruit bushes. The workshop and garden shed are off the rear courtyard. The part walled front garden is mostly laid to grass. Access to the cellar is from the front garden.
Directions
Turn into Silver Street from the mini roundabout in the village. After a short distance the property is set back, the last on the left.
Agent Note
Every effort has been taken in preparing these details as carefully as possible, however, intending purchasers should be aware that their accuracy is not guaranteed. All measurements are approximate and this does not form any part of any contract. Ferrino & Partners has not tested any apparatus, fixtures, fittings, central heating systems or services mentioned in these particulars and intending purchasers are advised to satisfy themselves as to their working order or condition.
Zoopla Area Information
Select a category to view nearby places...
Place reviews are independently created by the real people on Google Places, not by Ferrino & Partners.
- Food
- Health
- Schools
- Pubs
- Night Life
- Supermarket


























 Lower Common, Aylburton, Lydney, Gloucestershire. GL15 6DR
Lower Common, Aylburton, Lydney, Gloucestershire. GL15 6DR Chapel Hill, Aylburton, Lydney, Gloucestershire. GL15 6DF
Chapel Hill, Aylburton, Lydney, Gloucestershire. GL15 6DF Howells Lane, Blakeney, Gloucestershire. GL15 4BA
Howells Lane, Blakeney, Gloucestershire. GL15 4BA Kingsmead, Newnham, Gloucestershire. GL14 1AN
Kingsmead, Newnham, Gloucestershire. GL14 1AN