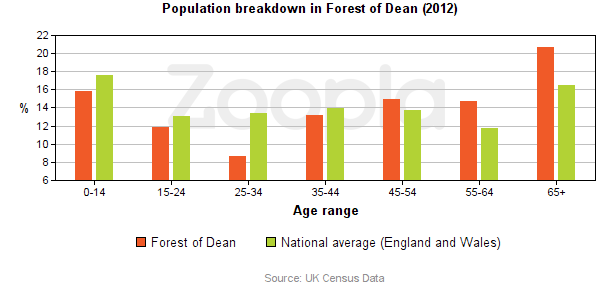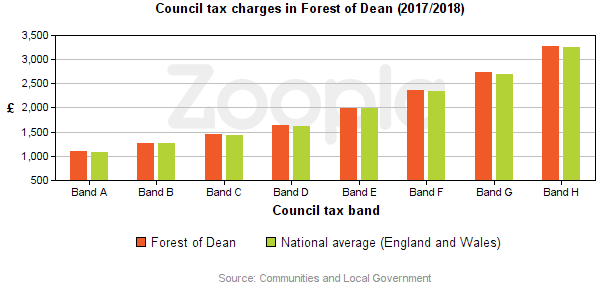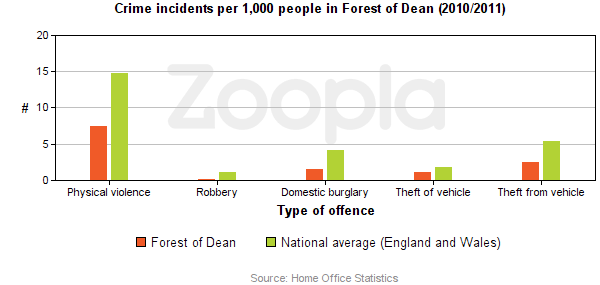Edenwall, Coalway, Coleford, Gloucestershire. GL16 7HN
£399,999 (Selling Price) 3 bedrooms 1 bathrooms
- Overview
- Map
- Street View
- Nearby
- Directions
- Floorplan
- EPC
- Attractive Edwardian Home, Central Village Location
- Large Level Garden Approaching 1/4 Acre
- Presented in Very Good Order Throughout.
- 3 Bright Reception Rooms, Boot Room, 3 Bedrooms
- Car Port, Ample Parking Space
- Shops, School, Pub, Open Woodland In Easy Reach



- Additional information
- Reception Rooms 3
- Style Detached
- Parking Yes
Full description
This attractive Edwardian property is situated in the heart of the village in easy reach of the shops, pub and primary school. It stands in a large level garden approaching quarter of an acre with an open outlook over the village playing field and direct access to surrounding woodland. This lovely family home is presented in very good order throughout. The bright airy accommodation includes two reception rooms and a large sunny garden room, a boot room and three bedrooms. Coalway is a popular village a short distance from the historic market town of Coleford where a wide range of small town amenities can be found.
Room details
Hall
Stripped floorboards, doors to sitting room and dining room, stairs to first floor.
Sitting Room
Window to front, fireplace with living flame gas fire.
Dining Room
Window to front, stripped floorboards, door to kitchen.
Kitchen
Window to rear, fitted cabinets, plumbing for appliances, tiled floor, doors to rear lobby and boot room.
Rear Lobby
Built in storage cupboard, plumbing for washing machine and dryer.
Ground Floor Bathroom
Window to rear, shower enclosure, bath, WC, wash basin.
Boot Room
Window to side, built-in storage cupboard, doors to garden room and enclosed patio.
Garden Room
Large bright airy room overlooking the garden, built in storage cupboard, tiled floor, patio doors to garden.
Landing
Access to roof space, doors to bedrooms 1, 2 and 3.
Bedroom 1
Window to front, built-in full height wardrobes.
Bedroom 2
Window to front.
Bedroom 3
Window to rear, airing cupboard housing gas central heating boiler.
Garage / Workshop
Large garage/workshop with power and light.
Outside
The house stands in a large level plot approaching quarter of an acre and overlooks the village playing field. It has a low maintenance walled courtyard garden to the front. The drive provides parking space for a number of vehicles. The garden is mostly laid to lawn with a bright sunny aspect. The enclosed patio is an ideal outside seating area. There is a large shed and a garage/workshop which has power installed.
Directions
At the crossroads in the middle of the village turn into Edenwall Road signposted Milkwall. After a short distance Heathcroft is found set back on the right hand side.
Zoopla Area Information
Select a category to view nearby places...
Place reviews are independently created by the real people on Google Places, not by Ferrino & Partners.
- Food
- Health
- Schools
- Pubs
- Night Life
- Supermarket
























 Hawthorns, Drybrook, Gloucestershire. GL17 9BS
Hawthorns, Drybrook, Gloucestershire. GL17 9BS Lower Common, Aylburton, Lydney, Gloucestershire. GL15 6DR
Lower Common, Aylburton, Lydney, Gloucestershire. GL15 6DR Oldcroft, Lydney, Gloucestershire. GL15 4NR
Oldcroft, Lydney, Gloucestershire. GL15 4NR The Tufts, Bream, Lydney, Gloucestershire. GL15 6HW
The Tufts, Bream, Lydney, Gloucestershire. GL15 6HW