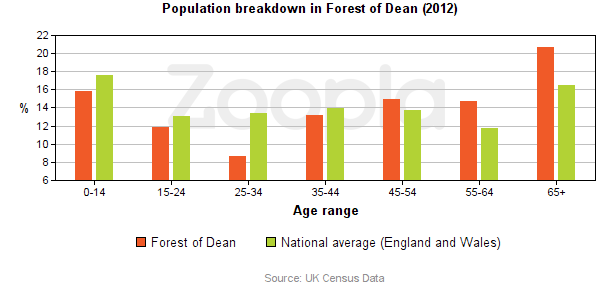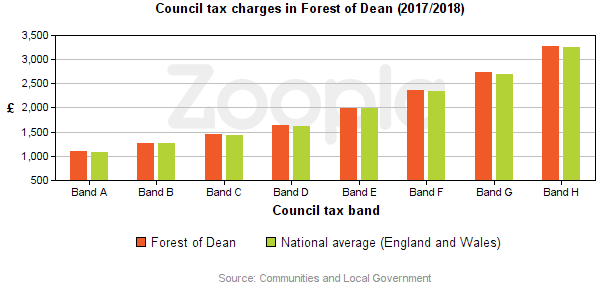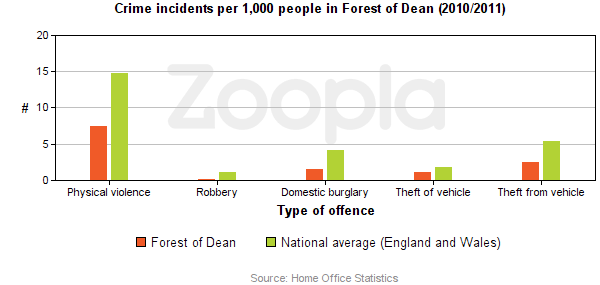Campbell Road, Broadwell, Coleford, Gloucestershire. GL16 7BS
£395,000 (Selling Price) 3 bedrooms 2 bathrooms
- Overview
- Map
- Street View
- Nearby
- Directions
- Floorplan
- EPC
- Detached Family Home, Very Quiet Neighbourhood
- 3 Reception Rooms, 3 bedrooms, 2 Bathrooms
- Large Garage/Workshop with Power Supply
- South Facing Garden, Ample Parking Space
- In Easy Reach of Town and Open Woodland



- Additional information
- Reception Rooms 3
- En-suite 1
- Garage 1
- Style Detached
- Parking Yes
Full description
This attractive 3 bedroom period property is situated in the village of Broadwell on the outskirts of Coleford. Campbell Road is a peaceful neighbourhood within walking distance of beautiful open woodland of the Forest of Dean. The original house dates back to late 1800. It was constructed by a local builder from locally quarried Forest stone. The house was extended in 1994 when a kitchen and en-suite bedroom was added. There are three cosy reception rooms, kitchen, utility and cloakroom. The large garage workshop with power supply overlooks the sheltered south facing garden. There is sufficient parking space for a motorhome, caravan and cars.
Room details
Front Porch
Windows either side, tiled floor, door to inner hall.
Inner Hall
Doors to sitting room and snug/study, stairs to first floor.
Sitting Room
Window to front, exposed stone wall, fireplace with inset gas fire, door to dining room.
Dining Room
Window to side, storage cupboard, open archway to kitchen and outside.
Kitchen
Window to rear, exposed ceiling beams, bespoke hand made country style cabinets, Leisure range cooker, door to utility room.
Utility Room
Window to side, deep Butler sink, plumbing for washing machine, tiled floor, door to cloakroom and rear courtyard.
Cloakroom
Window to side, storage cupboard, wash basin, tiled floor.
Snug/Study
Window to front, exposed stone wall, fireplace with copper canopy.
Landing
Access to roof space, doors to bedrooms 1,2,3 and family bathroom.
Bedroom 1
Windows to rear overlooking garden, access to roof space, fitted bedroom furniture, door to en-suite.
Bedroom 1 En-suite
Window to side, Mira shower, WC, wash basin, tiled floor.
Bedroom 2
Window to front, built in wardrobe.
Bedroom 3
Windows front and rear, built in bedroom furniture.
Family Bathroom
Window to side, pine panelled walls and floor, large cupboard housing gas central heating boiler, large corner bath, WC, wash basin.
Garage / Workshop
A substantial building with power supply. Large single garage with a spacious open plan workshop overlooking the garden. The garage/workshop lends itself to becoming a home/office subject to necessary planning consents.
Outside
Ornate iron railings set on stone walls enclose the front courtyard garden. Double gates give access to the long drive leading to the garage and workshop. There is a walled rear courtyard and raised south facing patio. The garden is level, easy to manage and laid to lawn with an area of mature shrubs. It is a secure plot, part walled, part fenced. There is ample parking space including room for a motorhome or caravan or both. The garage/workshop forms the rear boundary.
Directions
From the crossroads in the middle of Broadwell, (B4226) turn into North Road (B4432). After a short distance turn left into Campbell Road. The property is towards the end of the road on the right hand side.
Zoopla Area Information
Select a category to view nearby places...
Place reviews are independently created by the real people on Google Places, not by Ferrino & Partners.
- Food
- Health
- Schools
- Pubs
- Night Life
- Supermarket



























 The Tufts, Bream, Lydney, Gloucestershire. GL15 6HW
The Tufts, Bream, Lydney, Gloucestershire. GL15 6HW Oldcroft, Lydney, Gloucestershire. GL15 4NR
Oldcroft, Lydney, Gloucestershire. GL15 4NR Lower Common, Aylburton, Lydney, Gloucestershire. GL15 6DR
Lower Common, Aylburton, Lydney, Gloucestershire. GL15 6DR Hawthorns, Drybrook, Gloucestershire. GL17 9BS
Hawthorns, Drybrook, Gloucestershire. GL17 9BS