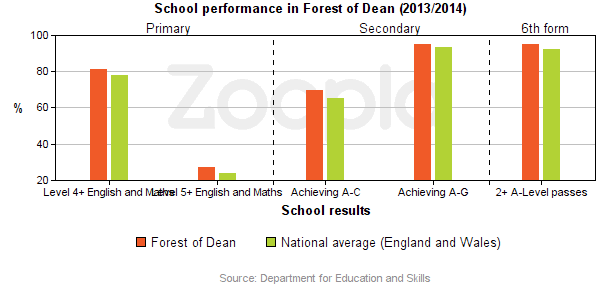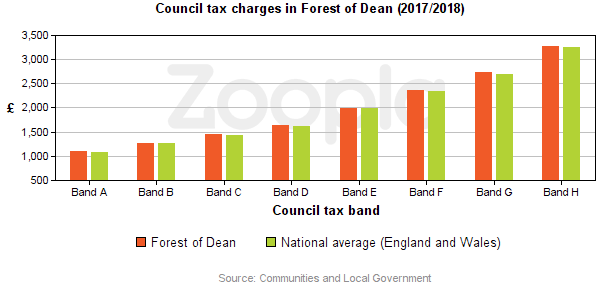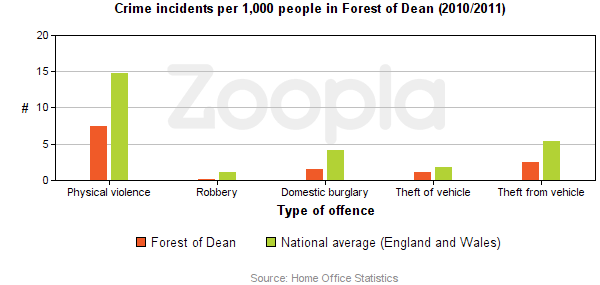High Street, Newnham, Gloucestershire. GL14 1AD
£700,000 (Offers In Excess Of) 4 bedrooms 3 bathrooms
- Overview
- Map
- Street View
- Nearby
- Directions
- Floorplan
- EPC
- Beautiful Grade ll Listed House
- Presented in Excellent Order, Tastefully Decorated
- 4 Spacious Reception Rooms, 4 Double Bedrooms
- Fully Equipped Kitchen, Cinema Room, Cellar
- Lovely Private Garden
- Garage with EV Charging Point, Parking



- Additional information
- Reception Rooms 3
- En-suite 1
- Garage 1
- Style End Terrace
- Parking Yes
Full description
The High Street of Newnham on Severn is renowned for its fine period architecture and desirable properties. Wistaria House is no exception. This superbly presented Grade II Listed house dates back to the late 18th Century. It is a beautiful home combining many original features with all the requirements of a modern household including income generating solar panels. The well-proportioned rooms are light, airy and tastefully decorated. The accommodation is over three floors with four reception rooms including a fully equipped cinema/sitting room, four double bedrooms, two being en-suite, snug and study. The cellar provides good dry storage space. The flagstone courtyard off the kitchen is the ideal outside entertaining place. There is a garage with electric vehicle charging point and parking space on the drive. A lovely family home, presented in perfect order occupying a very popular riverside village location.
Room details
Entrance Hall
Bespoke half panelling with integrated feature lighting, Travertine floor, doors to sitting room, snug/study, kitchen dining room, laundry cloakroom, stairs to first floor, original stone steps down to cellar.
Sitting Room
Windows to front and rear, beautiful cast iron fireplace with gas fire.
Snug/Study
Window to front, built in storage cupboard and book shelves, original cast iron fireplace.
Kitchen/Dining Room
Windows to side and rear, exposed beams, bespoke kitchen cabinetry and island unit with granite work surfaces, Aga 5 oven range, integrated Miele dishwasher, fridge/freezer, microwave, wine cooler, sink unit with macerator, fireplace with inset multi-fuel stove, Travertine limestone floor, French doors and single door to the lower private courtyard.
Utility/Cloakroom
Fitted cabinets and work surface, plumbing for washing machine and tumble dryer, WC.
First Floor Landing
Windows to side, doors to the cinema/entertainment room, bedrooms 1, 2, and family bathroom, stairs to the second floor.
Cinema Room
An impressive room with full height apex ceiling and exposed timber A frame. This room has been set up with fully remotely controlled drop down laser projector with 7.2 surround sound system (seven speakers and two subwoofers).
Windows to side and rear, original slate fireplace with inset wood burning stove, a bespoke hardwood staircase to mezzanine study area, door to outside with steps down to the courtyard.
Family Bathroom
Window to side, airing cupboard, bath, walk in drench shower, fitted bathroom furniture, WC, wash basin.
Bedroom 1
Windows to front and rear, extensive fitted wardrobes featuring attractive decorative mural.
Bedroom 2
Window to front, fully fitted with media storage space, door to en-suite.
Bedroom 2 En-suite
Window to side, walk in drench shower with hand held shower, illuminated mirrored cabinet, WC, fitted bathroom cabinet with hand basin.
Landing
An ideal reading area.
Velux roof light, exposed beams, eaves storage, doors to bedrooms 3 and 4.
Dressing Room
Used by the present owners as a quiet reading area, equally lends itself to a dressing area for bedroom 3.
Dormer window to front, exposed beams, doors to bedroom 3 and newly refurbished en-suite bathroom.
Bedroom 3 En-suite
Shower enclosure, WC, wash hand basin.
Bedroom 3
Windows to front and rear, access to roof space, exposed beams, built in storage cupboards and hanging space.
Bedroom 4
Window to side, exposed beams and timber A frame, eaves storage.
Cellar
Useful storage space with good standing height and power supply.
Outside
There is a small border garden to the front of the house where a mature wisteria creates an impressive show in season. There is gated vehicular access to the rear walled garden. The pavior drive and parking area to the front of the garage/workshop has an electric car charging point. The garden is on two levels, the lawn edged with colourful beds and borders and a small garden pond. The lower secluded courtyard leading off the kitchen dining room features a mature fig tree, it is the perfect space for relaxing and entertaining in complete privacy.
Directions
On entering the village from the direction of Chepstow, Wistaria House is set back on the service road on the left hand side after the crossing. The garden, garage and parking is accessed off 'The Green' to the rear of the High Street.
Agent Note
NOTE - Some internal images have been electronically staged for marketing purposes.
Please call the Ferrino Office for more information on 01594 811111
Zoopla Area Information
Select a category to view nearby places...
Place reviews are independently created by the real people on Google Places, not by Ferrino & Partners.
- Food
- Health
- Schools
- Pubs
- Night Life
- Supermarket































 Templeway West, Lydney, Gloucestershire. GL15 5JD
Templeway West, Lydney, Gloucestershire. GL15 5JD High Street, Littledean, Cinderford, Gloucestershire. GL14 3JY
High Street, Littledean, Cinderford, Gloucestershire. GL14 3JY Hewelsfield, Lydney, Gloucestershire. GL15 6UL
Hewelsfield, Lydney, Gloucestershire. GL15 6UL with Stunning Gardens, Saunders Green, Whitecroft, Lydney, Gloucestershire. GL15 4PN
with Stunning Gardens, Saunders Green, Whitecroft, Lydney, Gloucestershire. GL15 4PN