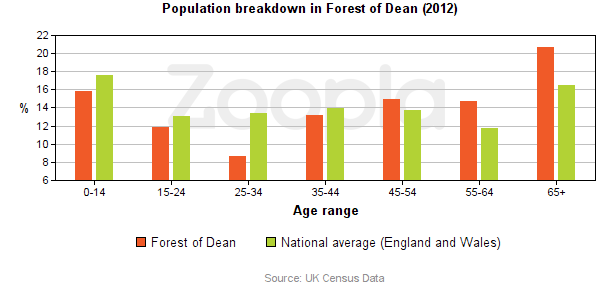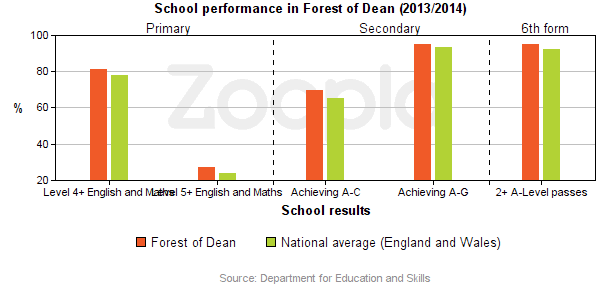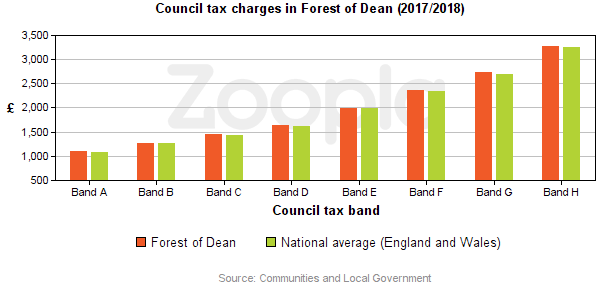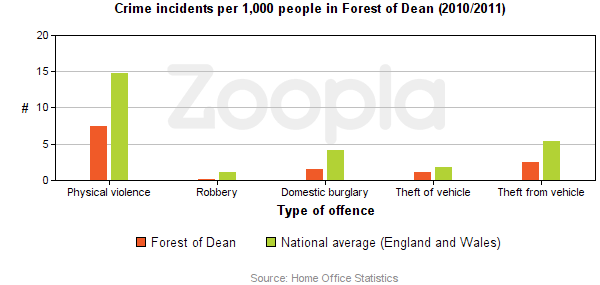Sneyd Wood Road, Cinderford, Gloucestershire. GL14 3GD
£350,000 (Selling Price) 4 bedrooms 1 bathrooms
- Overview
- Map
- Street View
- Nearby
- Directions
- Floorplan
- EPC
- Modern Detached 4 Bedroom Family Home
- Popular Location, Very Quiet Neighbourhood
- Dining Kitchen with Good Quality Appliances
- En-Suite Master Bedroom
- Garage, Secure Garden, Far Reaching View



- Additional information
- Reception Rooms 2
- En-suite 1
- Garage 1
- Style Detached
- Parking Yes
Full description
The four bedroom family home is situated on the popular neighbourhood of Sneyd Wood Road on the edge of town. It is a remarkably quiet location with far reaching views over the forest. The house has a stylish interior, a modern kitchen with granite surfaces, Bosch appliances and electric sockets with integrated USB charging points. There are plantation style blinds fitted to most windows and Karndean floors throughout the ground floor. The master bedroom is en-suite, there is a huge roof space with potential for conversion. The walled garden has a south west facing aspect, a particular feature being the solid oak raised balcony, a great outside relaxing and entertaining space. An ideal family home in a good convenient location.
Room details
Hall
Window to side, bespoke under stairs storage units, built-in coat cupboard, Karndean flooring, doors to sitting room, kitchen/dining room and cloakroom, stairs to first floor.
Sitting Room
Bay window to front.
Kitchen/Dining Room
Windows to rear, soft gloss cabinets with granite work surface, central island, Bosch induction hob and twin ovens, integrated dishwasher, pull out larder unit, door to utility room, French doors to raised balcony with lovely outlook.
Utility/Laundry Room
Fitted cabinets and work surface, sink unit, gas central heating boiler, plumbing for appliances, door to outside.
Cloakroom
Wash hand basin, WC.
Landing
Window to side, access to large part boarded roof space, 2 large built-in storage cupboards, doors to bedrooms 1,2,3 and family bathroom.
Bedroom 1
Window to front, range of fitted mirrored wardrobes, door to en-suite.
Bedroom 1 En-suite
Window to side, Aqualisa shower, WC, wash hand basin, tiled floor.
Bedroom 2
Window to rear aspect.
Bedroom 3
Window to rear.
Bedroom 4
Window to front.
Roof Space
A substantial room with potential to convert, partially boarded.
Family Bathroom
Window to side, WC, wash basin, bath with shower over.
Garage
Power supply and light.
Outside
There is parking space to the front of the garage, the garden lies to the rear. A substantial hardwood balcony with a south west facing aspect is a great relaxing/entertaining area with storage space below. There is a lovely outlook over the forest. The enclosed walled garden is a secure area for children and pets in full view from the kitchen.
Directions
From Littledean Hill Road above Cinderford proceed on the B4226 into St Whites Road. At the roundabout turn left into Sneyd Wood Road. Follow the road down hill. The property is the second house on the right hand side.
Zoopla Area Information
Select a category to view nearby places...
Place reviews are independently created by the real people on Google Places, not by Ferrino & Partners.
- Food
- Health
- Schools
- Pubs
- Night Life
- Supermarket
























 Grove Road, Lydney, Gloucestershire. GL15 5JE
Grove Road, Lydney, Gloucestershire. GL15 5JE Main Road, Minsterworth, Gloucester, Gloucestershire. GL2 8JH
Main Road, Minsterworth, Gloucester, Gloucestershire. GL2 8JH Hawthorns, Drybrook, Gloucestershire. GL17 9BS
Hawthorns, Drybrook, Gloucestershire. GL17 9BS Whippingtons Corner, Staunton, Coleford, Gloucestershire. GL16 8NT
Whippingtons Corner, Staunton, Coleford, Gloucestershire. GL16 8NT