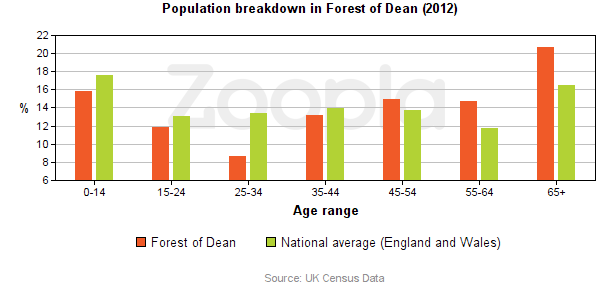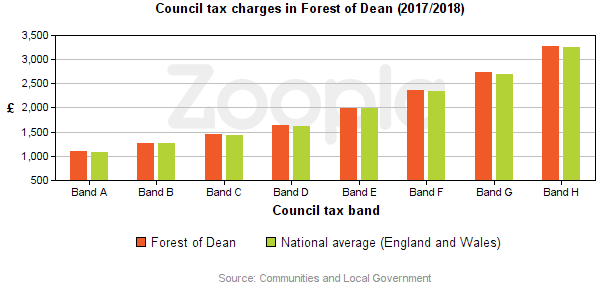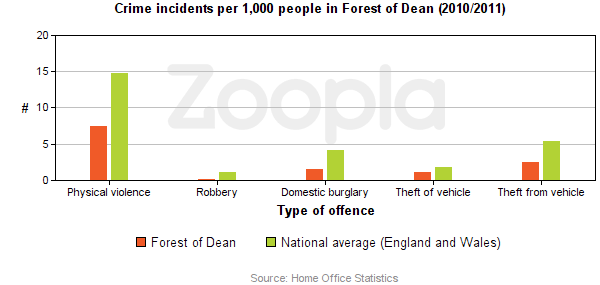Orchard Road, Coleford, Gloucestershire. GL16 8AU
£439,950 (Selling Price) 3 bedrooms 2 bathrooms
- Overview
- Map
- Street View
- Nearby
- Directions
- Floorplan
- EPC
- 3 Bedroom Family Home, Peaceful Neighbourhood
- Very Spacious, 2 Reception Rooms, Conservatory
- Large Fully Equipped Kitchen/Breakfast Room
- Private Garden, Garage, Parking on the Drive
- Walking Distance to Thriving Town Centre



- Additional information
- Reception Rooms 3
- Garage 1
- Style Detached
- Parking Yes
Full description
Coleford is an historic market town in close proximity to the beautiful Forest of Dean and Wye Valley, an Area of Outstanding Natural Beauty. The property is situated in the peaceful Orchard Road neighbourhood, a popular location in walking distance of the town centre. This well presented home stands in a private landscaped garden and offers surprisingly spacious family accommodation. This includes two bright reception rooms, a conservatory, a fully fitted kitchen breakfast room and three double bedrooms. There is a garage and parking space on the drive. There is a wide range of small town amenities on hand and a regular bus service to Monmouth and Gloucester.
Room details
Hall
Laminate floor, doors to sitting room, dining room, kitchen and shower room, stairs to first floor.
Sitting Room
Window to front, marble fire surround with flame effect inset gas fire, sliding doors to conservatory.
Conservatory
Heated room, tiled floor, French doors to garden.
Dining Room
Picture window to front.
Ground Floor Shower Room
Window to rear, large airing cupboard, fitted bathroom furniture, shower enclosure, WC, wash basin, tiled floor.
Kitchen Breakfast Room
Very spacious room, window to rear, integrated double oven, gas hob, under counter fridge, dishwasher, double doors to the dining room.
Utility/Laundry Room
Window to rear, sink unit, plumbing for appliances, doors to integral garage and outside.
Landing
L shaped with ample built in storage cupboards, access to roof space, doors to bedrooms 1,2,3 and family bathroom.
Bedroom 1
Window to rear, range of built in wardrobes.
Bedroom 2
Window to rear.
Bedroom 3
Window to rear.
Family Bathroom
Window to rear, bath with shower attachment, WC, wash basin.
Garage
Window to side, power and light, wall mounted Worcester gas boiler, door to utility/laundry room.
Outside
There is parking space on the drive in front of the garage and access to the rear garden either side of the house. The front is mainly laid to lawn with attractive borders. The rear garden is very sheltered and sunny. It is also laid to lawn overlooked from the flagstone patio. The garden is fully enclosed with a combination of evergreen hedging and post and wire fencing. A timber shed provides useful storage.
Directions
From Bank Street heading in the direction of Monmouth, turn right onto Sparrow Hill and right again into Orchard Road. The property is on the right hand side at the end of the cul de sac.
Zoopla Area Information
Select a category to view nearby places...
Place reviews are independently created by the real people on Google Places, not by Ferrino & Partners.
- Food
- Health
- Schools
- Pubs
- Night Life
- Supermarket


























 Whippingtons Corner, Staunton, Coleford, Gloucestershire. GL16 8NT
Whippingtons Corner, Staunton, Coleford, Gloucestershire. GL16 8NT Grove Road, Lydney, Gloucestershire. GL15 5JE
Grove Road, Lydney, Gloucestershire. GL15 5JE Oldcroft, Lydney, Gloucestershire. GL15 4NR
Oldcroft, Lydney, Gloucestershire. GL15 4NR Hawthorns, Drybrook, Gloucestershire. GL17 9BS
Hawthorns, Drybrook, Gloucestershire. GL17 9BS