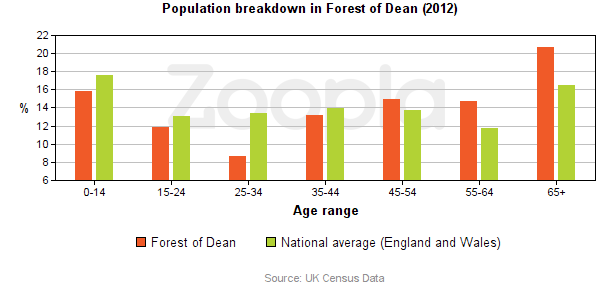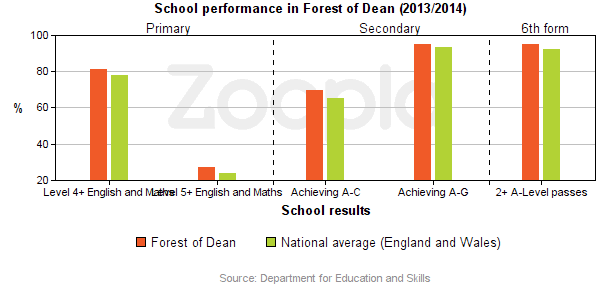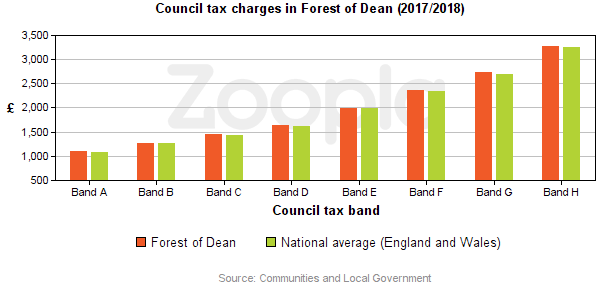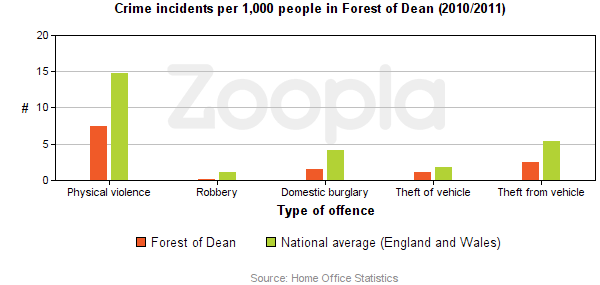Woodside Avenue, Cinderford, Gloucestershire. GL14 2DW
£275,000 (Selling Price) 3 bedrooms 1 bathrooms
- Overview
- Map
- Street View
- Nearby
- Directions
- Floorplan
- EPC
- Refurbished 3 Bedroom Period Property
- Peaceful Neighbourhood, Easy Reach of Town
- Very Well Presented, Modern Open Plan Living
- Separate Studio/Home Office, Outside Storage
- Secure Low Maintenance Garden, Parking



- Additional information
- Reception Rooms 3
- Style Semi Detached
- Parking Yes
Full description
This attractive period property is situated in a peaceful neighbourhood on the outskirts of town, an elevated position with a panoramic view of the forest. It is an extremely well presented period property with a tasteful modern interior. The open plan living room features a wood burning stove on a granite hearth and an unusual curved radiator below the bay window. There are three bedrooms and a spacious family bathroom. Separate from the house is a studio/home office or possible gym. The garden is purposefully designed for relaxing and entertaining as it requires little or no maintenance. There is parking for a couple of cars at the front of the house and vehicular access to the rear.
Room details
Hall
Enter from open porch through a glass screen, laminate floor through kitchen, sitting/dining room and cloakroom, stairs to first floor.
Kitchen
Windows side and rear, integrated oven and hob, extractor hood over, plumbing for washing machine, door to utility room and outside covered passage.
Utility Room
Window to side, wall mounted gas central heating boiler, storage cupboard, laminate floor.
Sitting/Dining Room
Spacious open plan room, bay window to front with bespoke curved radiator, inset clear view wood burning stove with granite hearth and surround, dining area overlooking courtyard.
Cloakroom
Window to side, corner wash hand basin and WC, (in place but not plumbed in).
Landing
Window to side, access to roof space, doors to bedrooms 1,2,3 and family bathroom.
Bedroom 1
Bay window to front with panoramic forest view, range of fitted wardrobes.
Bedroom 2
Window to rear, built in wardrobes.
Bedroom 3
Window to front, laminate floor.
Family Bathroom
Window to rear, airing cupboard, deep bath with shower over, WC, wash basin cabinet, laminate floor.
Home office
Separate garden room with power connected. Ideal studio, home office or gym.
Outside
The garden is designed for very little maintenance. There is parking space at the front for two cars and restricted vehicular access from the lane at the rear of the property. The raised terrace is the ideal relaxing/entertaining space with an Astro turf lawn, external patio lighting and steps up to the studio. There is a lower private courtyard, the open fronted store room and secure garden shed are accessed from a covered passage to the side.
Directions
From the roundabout at the top of St Whites Road (B4226) proceed downhill in the direction of Coleford for 0.2 miles. Bear left at the first junction then around to the right onto Woodside Avenue where the property is a little further ahead, set back on the right hand side.
Zoopla Area Information
Select a category to view nearby places...
Place reviews are independently created by the real people on Google Places, not by Ferrino & Partners.
- Food
- Health
- Schools
- Pubs
- Night Life
- Supermarket




























 Coleford Road, Bream, Lydney, Gloucestershire. GL15 6EU
Coleford Road, Bream, Lydney, Gloucestershire. GL15 6EU Main Road, Minsterworth, Gloucester, Gloucestershire. GL2 8JH
Main Road, Minsterworth, Gloucester, Gloucestershire. GL2 8JH Nottswood Hill, Longhope, Gloucestershire. GL17 0AN
Nottswood Hill, Longhope, Gloucestershire. GL17 0AN Whippingtons Corner, Staunton, Coleford, Gloucestershire. GL16 8NT
Whippingtons Corner, Staunton, Coleford, Gloucestershire. GL16 8NT