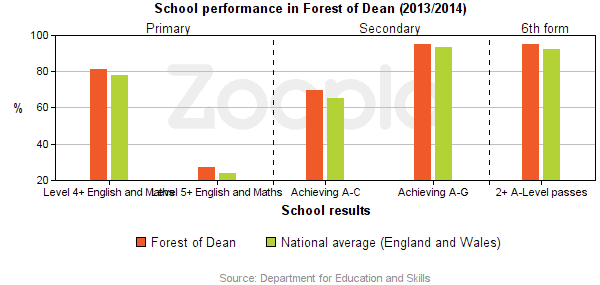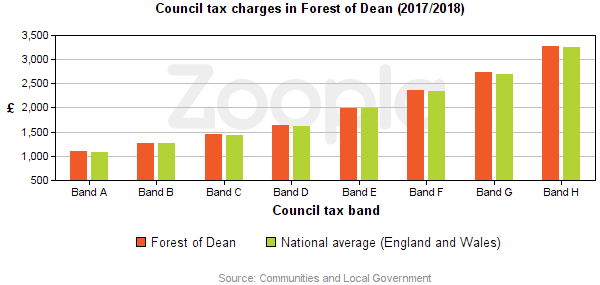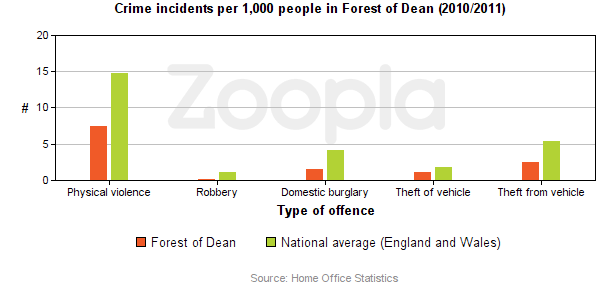Ruardean Hill, Drybrook, Gloucestershire. GL17 9AP
£385,000 (Selling Price) 3 bedrooms 2 bathrooms
- Overview
- Map
- Street View
- Nearby
- Directions
- Floorplan
- EPC
- Period Cottage, Refurbished to High Standard
- Stylish Modern Interior, Oak and Limestone Floors
- Sitting Room with Wood Burning Stove
- 3 Bedrooms, Master with En-suite/Dressing Room
- Terraced Garden, Quiet Location, Lovely View



- Additional information
- Reception Rooms 2
- En-suite 1
- Style Detached
- Parking Yes
Full description
The property is situated in the peaceful semi-rural neighbourhood of Ruardean Hill on the edge of the Forest of Dean. The original stone cottage dates back to the late 1800s, it has been extended and completely refurbished to a high standard by the present owners. It is a beautifully presented family home with a smart interior, tastefully decorated throughout, the oak and limestone floors create a stylish modern environment. There are three bedrooms with master en-suite and dressing room. The garden is terraced to take advantage of the superb view. The town and new Forest of Dean College are a short drive. The area is in commuting distance of Gloucester, Monmouth and M50.
Room details
Entrance Porch
Window to front, hardwood floor, door to sitting room
Sitting Room
Windows to front, exposed beams, Aga wood burning stove, solid oak floor, door to kitchen breakfast room.
Kitchen Breakfast Room
Attractive shaker style cabinets with oak work surface, Belfast sink, twin ovens, hob, microwave, integrated dishwasher, wine cooler, limestone floor tiles through dining room and utility/laundry room.
Dining Room
Bright airy room with windows overlooking garden, bespoke oak staircase with storage cupboard below, French doors to lower courtyard.
Utility/Laundry Room
Window to rear, plumbing for appliances, door to cloakroom.
Cloakroom
Window to side, WC, wash hand basin, limestone floor tiles.
Landing
Window to side, hardwood floor, doors to bedrooms 1,2,3 and family bathroom.
Bedroom 1
Window to front, door door dressing room.
Dressing Room
Window to front, access to roof space, door to en-suite.
En-suite
Velux roof light, shower enclosure, WC, wash hand basin, tiled floor.
Bedroom 2
Duel aspect, access to roof space.
Bedroom 3
Window to rear.
Family Bathroom
Velux roof light, storage cupboard, roll top bath with shower attachment, separate shower, WC, wash hand basin, hardwood floor.
Outside
The property is approached from a Forestry path. To the front is a sunny sheltered courtyard enclosed with a low stone wall. There is gated access to lower courtyard and a large under cover storage area. Sleeper steps lead to the upper terrace and seating area. There are purpose built raised vegetable/flower beds and a small garden shed.
Directions
From the traffic lights at Hawkwell (A4136) turn onto Morse Road in the direction of Ruardean. After 0.75 miles turn left into The Hollow. Pass the horse head fountain on the right. Take the second turning on your left onto a small track (look for our directional pointer). The property is at the end of the lane.
Zoopla Area Information
Select a category to view nearby places...
Place reviews are independently created by the real people on Google Places, not by Ferrino & Partners.
- Food
- Health
- Schools
- Pubs
- Night Life
- Supermarket



























 Howells Lane, Blakeney, Gloucestershire. GL15 4BA
Howells Lane, Blakeney, Gloucestershire. GL15 4BA Kingsmead, Newnham, Gloucestershire. GL14 1AN
Kingsmead, Newnham, Gloucestershire. GL14 1AN Chapel Hill, Aylburton, Lydney, Gloucestershire. GL15 6DF
Chapel Hill, Aylburton, Lydney, Gloucestershire. GL15 6DF Lower Common, Aylburton, Lydney, Gloucestershire. GL15 6DR
Lower Common, Aylburton, Lydney, Gloucestershire. GL15 6DR