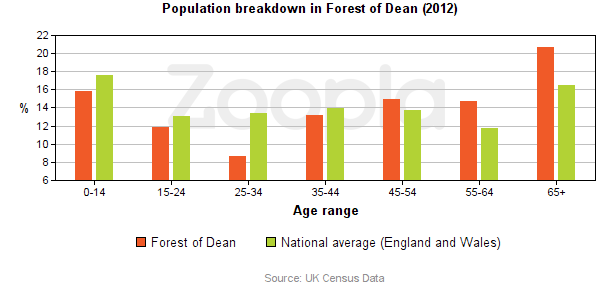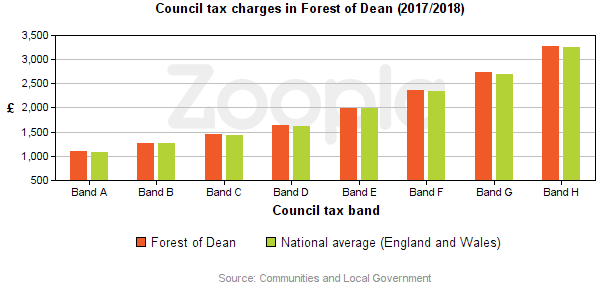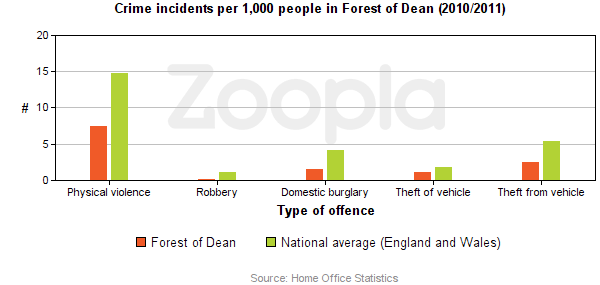Victoria Road with, STUDIO POTENTIAL, Coleford, Gloucestershire. GL16 8DS
£460,000 (Guide Price) 4 bedrooms 2 bathrooms
- Overview
- Map
- Street View
- Nearby
- Directions
- Floorplan
- EPC
- NO ONWARD CHAIN
- ANNEX/STUDIO POTENTIAL
- Attractive Detached 4 Bedroom Family Home
- Peaceful Neighbourhood, Close to the Park
- Fully Enclosed Garden, Ample Parking Space
- Generous Accommodation, Very Well Presented



- Additional information
- Reception Rooms 3
- Style Detached
- Parking Yes
Full description
Victoria Road is a peaceful and highly popular neighbourhood close to the Angus Buchanan VC Memorial Ground and Park just off Coleford town centre. This attractive property stands in a fully enclosed low maintenance garden. A substantial detached outbuilding has potential for conversion to an annex, home office or studio. This spacious family home has a bright modern interior and is presented in excellent order throughout. There are three reception rooms, a family kitchen breakfast room, four bedrooms and two well appointed bathrooms. There is ample parking space. Coleford offers a wide range of amenities, shops. school, cinema, health centre and a regular bus service. This property is available with 'No Onward Chain'.
Room details
Entrance Hall
Roof light, polished riven slate tiled floor tiles through to kitchen, door to shower room, open to inner hall.
Ground Floor Shower Room
Shower enclosure, WC, wash hand basin, fully tiled.
Inner Hall
Built in storage cupboard, laminate floor, doors to kitchen, utility room, sitting room, dining room and study, stairs to first floor.
Kitchen Breakfast Room
Windows to front and side, wall mounted central heating boiler, hardwood work surface, Belfast sink, range cooker.
Dining Room
Window to side, laminate floor.
Study
Window to side, laminate floor.
Sitting Room
Windows to sides, open fireplace, laminate floor, French doors to rear garden.
Utility Room
Roof light, fitted cabinets, sink unit, plumbing for washing machine, tiled floor, door to rear garden.
Landing
Window to side, built in storage cupboard, doors to bedrooms 1,2,3,4 and family bathroom.
Bedroom 1
Windows to rear, dressing area with built-in mirrored wardrobe, stripped pine floorboards.
Bedroom 2
Window to side, access to loft space.
Bedroom 3
Window to side, built in wardrobes.
Bedroom 4
Window to front, large storage cupboard.
Family Bathroom
Windows to front and side, large shower enclosure, free standing bath, WC, wash hand basin unit, laminate floor.
Outbuilding
A large single storey brick building divided into three rooms, power and light throughout.
Room 1 - Internal window and door to room 2, door to rear garden.
Room 2 - Window overlooking the garden, original French doors to covered porch.
Room 3 - Window and door to garden.
Outside
The property is approached through a five bar gate. There is space for a couple of vehicles on the drive. This area is fenced from additional secure parking at the rear. The walled front garden is designed as low maintenance. To the rear, a wide sunny patio overlooks the good level lawn. A gravel driveway leads to the outbuilding, this is currently used as a workshop and storage.
Directions
The property is towards the end of the road on the right hand side before reaching the park.
Zoopla Area Information
Select a category to view nearby places...
Place reviews are independently created by the real people on Google Places, not by Ferrino & Partners.
- Food
- Health
- Schools
- Pubs
- Night Life
- Supermarket





























 Kingsmead, Newnham, Gloucestershire. GL14 1AN
Kingsmead, Newnham, Gloucestershire. GL14 1AN Lower Common, Aylburton, Lydney, Gloucestershire. GL15 6DR
Lower Common, Aylburton, Lydney, Gloucestershire. GL15 6DR Chapel Hill, Aylburton, Lydney, Gloucestershire. GL15 6DF
Chapel Hill, Aylburton, Lydney, Gloucestershire. GL15 6DF Howells Lane, Blakeney, Gloucestershire. GL15 4BA
Howells Lane, Blakeney, Gloucestershire. GL15 4BA