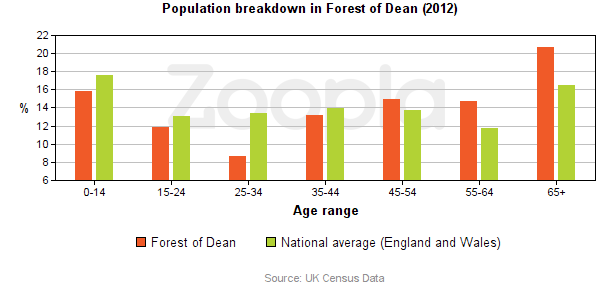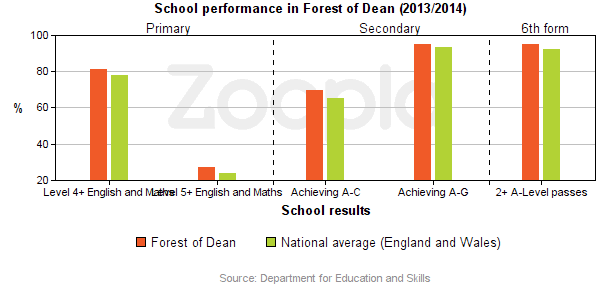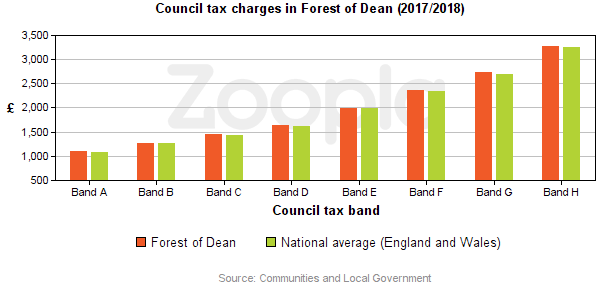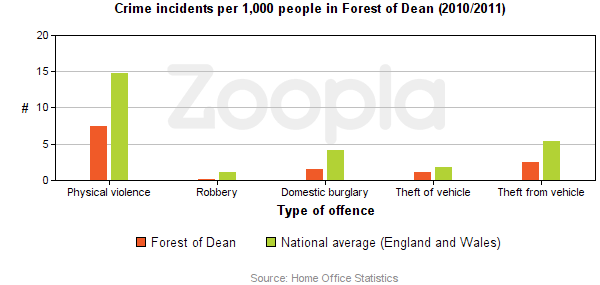Forest Lodge and Coach House, St. Whites Road, Cinderford, Gloucestershire. GL14 3ES
£700,000 (Selling Price) 6 bedrooms
- Overview
- Map
- Street View
- Nearby
- Directions
- Floorplan
- EPC
- DEVELOPMENT OPPORTUNITY - INVESTMENT REQUIRED
- Imposing Forest Lodge with Detached 2 Bed Coach House
- 1.9 acres of Private Woodland Gardens
- Large Garaging/Outbuilding
- In Reach of Major Road and Rail Network



- Additional information
- Style Detached
- Parking Yes
- Renovation Yes
Full description
Forest Lodge is a substantial 19th Century country property with detached coach house and assorted outbuildings. It stands in 1.9 acres of private wooded grounds on the outskirts of town in the heart of the Forest of Dean. The main dwelling and coach house are constructed from local stone and retain much of the original architectural character. Both dwellings require investment and improvement to achieve their full potential. There is potential for further development within the curtilage. The house provides very generous accommodation and is suitable for independent extended family occupation. Alternatively, it is a unique investment and development opportunity. The location is convenient, being in close reach of major road and rail networks. The cities of Gloucester, Bristol and Cardiff are within commuting distance.
Room details
Entrance Hall
Living Room
Lounge - 5.63m x 4.25m (18'5' x 13'11') -
Sitting Room
Sitting Room - 4.11m x 3.72m (13'5' x 12'2') -
Dining Room
Dining Room - 5.41m x 4.30m (17'8' x 14'1') -
Kitchen
Kitchen - 3.53m x 3.45m (11'6' x 11'3') -
Utility Room
Utility Room - 3.02m x 2.74m (9'10' x 8'11') -
Rear Hall
Study
Study - 4.87m x 3.02m (15'11' x 9'10') -
Cellar
Cellar - 8.13m x 3.15m (26'8' x 10'4') -
Galleried Landing
Galleried Landing - 6.20m x 2.52m (20'4' x 8'3') -
Bedroom 1
Bedroom One - 5.63m x 4.29m (18'5' x 14'0') -
Potential En-suite
Potential En-Suite - 2.65m x 1.41m (8'8' x 4'7') -
Bedroom 2
Bedroom Two - 5.49m x 4.29m (18'0' x 14'0') -
Bedroom 3
Bedroom 7
Bedroom Seven - 2.30m x 2.16m (7'6' x 7'1') -
Bathroom
Bathroom - 3.42m x 3.18m (11'2' x 10'5') -
Second Floor Landing
Bedroom 4
Bedroom Four - 5.65m x 4.62m (18'6' x 15'1') -
Bedroom 5
Bedroom Five - 5.59m x 4.25m (18'4' x 13'11') -
Bedroom 6
Bedroom Six - 3.59m x 3.18m (11'9' x 10'5') -
Coach House
Hallway
Sitting Room/Dining Area
Lounge - 4.97m x 4.77m (16'3' x 15'7') -
Kitchen Breakfast Room
Kitchen/Dining Room - 4.82m x 3.09m (15'9' x 10'1') -
Landing
Bedroom 1
Bedroom One - 5.03m x 4.87m (16'6' x 15'11') -
Bedroom 2
Bedroom Two - 3.59m x 3.09m (11'9' x 10'1') -
Bathroom
Bathroom - 2.13m x 1.70m (6'11' x 5'6') -
Outside
Access to the property is off St Whites Road on the eastern edge of Cinderford Town. Enter through iron gates. A long winding drive leads through private wooded grounds to the turning circle in front of the house. The coach house is off to the left with under-cover storage and garaging attached. The property boasts a variety of beautiful mature trees, some being subject to TPOs (Tree Preservation Orders). The open woodland of the Forest of Dean is on the doorstep.
Directions
From Littledean Hill Road above Cinderford, proceed downhill on St Whites Road (B4226) for just over half a mile. Pass the turning to Buckshaft Road on the left. The drive leading to the property is on the left hand side a little further on.
Zoopla Area Information
Select a category to view nearby places...
Place reviews are independently created by the real people on Google Places, not by Ferrino & Partners.
- Food
- Health
- Schools
- Pubs
- Night Life
- Supermarket

























 Hewelsfield, Lydney, Gloucestershire. GL15 6UL
Hewelsfield, Lydney, Gloucestershire. GL15 6UL Templeway West, Lydney, Gloucestershire. GL15 5JD
Templeway West, Lydney, Gloucestershire. GL15 5JD Bishopswood, Lydbrook, Gloucestershire. GL17 9NZ
Bishopswood, Lydbrook, Gloucestershire. GL17 9NZ Snowdrop Crescent, Lydney, Gloucestershire. GL15 5RD
Snowdrop Crescent, Lydney, Gloucestershire. GL15 5RD