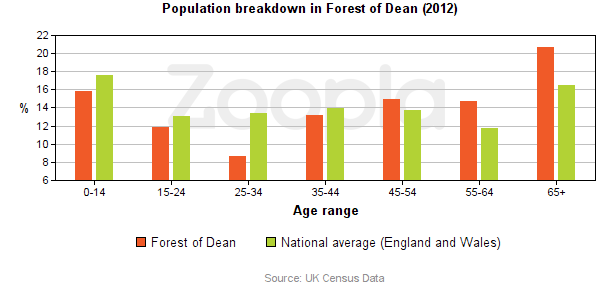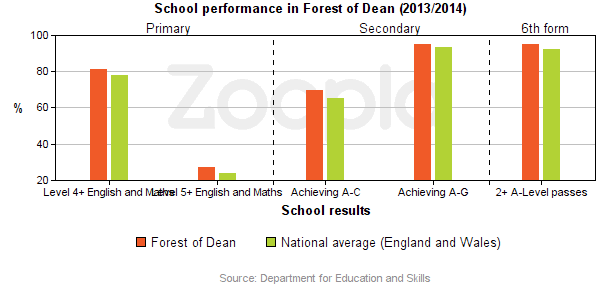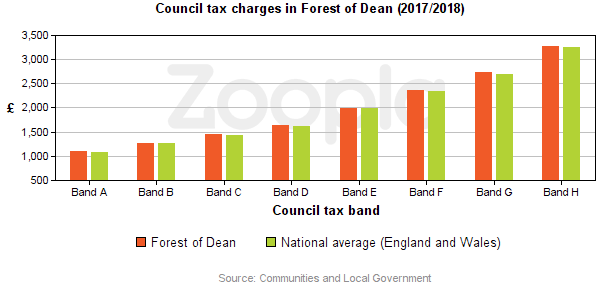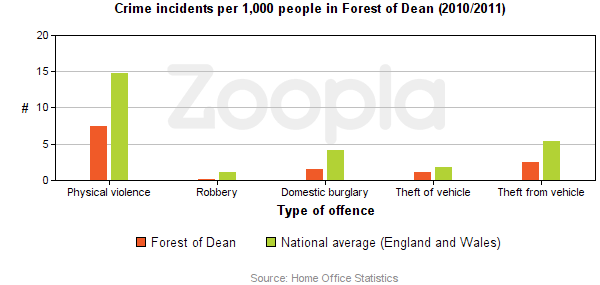DEVELOPMENT OF FAMILY HOME , WITH ANNEX, New Road, Popes Hill, Newnham, Gloucestershire. GL14 1JT
£500,000 (Selling Price) 3 bedrooms 1 bathrooms
- Overview
- Map
- Street View
- Nearby
- Directions
- Floorplan
- EPC
- House with Outbuildings in an Acre of Ground
- Peaceful Rural Location, Beautiful Far Reaching View
- Large Derelict House, Stone Cottage and Stone Barn
- Fully Serviced 2 Bedroom Temporary Dwelling (Temporary Dwelling)
- Full Planning for Replacement 6 Bedroom Dwelling



- Additional information
- Reception Rooms 1
- Style Detached
- Parking Yes
Full description
Keepers Cottage stands in an acre of ground in the peaceful rural neighbourhood of Popes Hill. This sought after location has the benefit of truly outstanding view over the Severn Valley towards the Cotswold Hills. The package represents a great development opportunity. It comprises a large derelict house with attached barn, derelict stone cottage with attached shed/workshop and an original two storey stone barn. Planning permission is granted for a 6 bedroom dwelling to replace the existing house and incorporate the cottage. P0476/21/FUL and P0441/20/FUL. Information can be accessed on the Forest of Dean District Council planning portal. A separate fully serviced detached bungalow provides good on site temporary accommodation. There is ample parking space.
Room details
Number 12
Both cottages require significant investment to take advantage of their full potential.
The main cottage has been granted planning permission to convert into a 6 bed family home.
Number 13
This detached stone cottage has been granted permission to convert into a one bed annex.
Bungalow
A 2 bed bungalow designated as temporary accommodation, established to provide on-site accommodation while the whole site is being developed.
Kitchen Breakfast Room
Window to front, exposed beams, large storage cupboard, free standing cooker, door to bedroom 2, passage leading to sitting room.
Passage
Large cupboard housing hot water cylinder, plumbing for washing machine and tumble dryer, door to bedroom 2, shower room and sitting room.
Sitting Room
Window to side overlooking rear garden, exposed beams, fabulous River Severn views.
Bedroom 1
Window to side. exposed beams.
Bedroom 2
Window to side, exposed beams.
Shower Room
Exposed beams, shower enclosure with mains supply shower, WC, wash hand basin.
Outside
There is a double gated access onto the driveway and parking area with open fronted shelter. The stone barn is to the right, the large house sits in the middle of the plot with the original cottage attached at right angles. To the left is the 2 bedroom 'bungalow'. This has planning permission for use as temporary living accommodation. The garden extends to approximately an acre and lies mostly to the front, it has an open south easterly aspect and beautiful unrivalled views of the Severn Valley an Cotswold Hills in the distance. There is a lower enclosed area with a boundary of natural hedging.
Directions
At Elton Corner (A48) turn into Elton Road alongside the petrol station signposted Cinderford and Littledean (A4151). After one mile turn right into New Road. After a short distance you will see the property set back on the right hand side.
Zoopla Area Information
Select a category to view nearby places...
Place reviews are independently created by the real people on Google Places, not by Ferrino & Partners.
- Food
- Health
- Schools
- Pubs
- Night Life
- Supermarket


























 Chapel Hill, Aylburton, Lydney, Gloucestershire. GL15 6DF
Chapel Hill, Aylburton, Lydney, Gloucestershire. GL15 6DF Lower Common, Aylburton, Lydney, Gloucestershire. GL15 6DR
Lower Common, Aylburton, Lydney, Gloucestershire. GL15 6DR Howells Lane, Blakeney, Gloucestershire. GL15 4BA
Howells Lane, Blakeney, Gloucestershire. GL15 4BA Kingsmead, Newnham, Gloucestershire. GL14 1AN
Kingsmead, Newnham, Gloucestershire. GL14 1AN