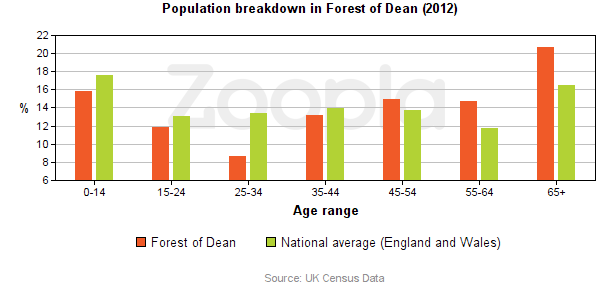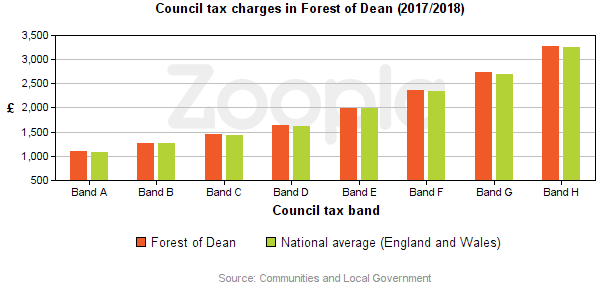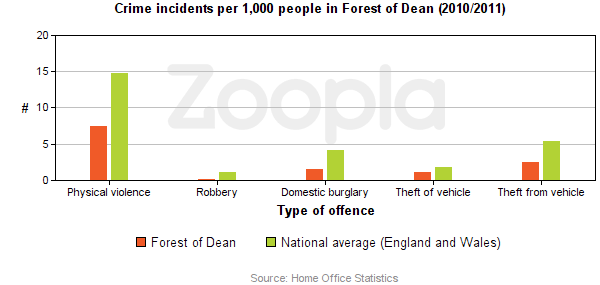61 Coverham Road, Berry Hill, Coleford, Gloucestershire. GL16 7AU
£425,000 (Selling Price) 3 bedrooms 2 bathrooms
- Overview
- Map
- Street View
- Nearby
- Directions
- Floorplan
- EPC
- VIDEO
- 3 Bedroom Bungalow, Quiet Neighbourhood
- Bright and Spacious, Extremely Well Maintained
- Family Kitchen/Diner, Conservatory, 2 Bathrooms
- Very Attractive South Facing Garden, Open View
- Garage, Parking for up to 3 Vehicles on the Drive
- No Onward Chain



- Additional information
- Reception Rooms 1
- Garage 1
- Style Detached
- Parking Yes
- Conservatory Yes
Full description
The property is situated in the popular Berry Hill area 1 mile from the historic town of Coleford. It is a quiet, friendly neighbourhood with a strong sense of community. The bungalow has been maintained to a high standard and is presented in very good order. It stands in an attractive mature garden with a south facing aspect and open view to the rear. This bright spacious home has 2 generous reception rooms, open plan kitchen diner, separate utility/laundry room. There are 3 double bedrooms and 2 smart modern bathrooms. Solar panels provide cost saving energy. There is parking space for up to 3 vehicles on the drive in front of the garage. The property is for sale with No Onward Chain.
Room details
Hall
Enter from covered porch, access to roof space, large coat cupboard, doors to sitting room, kitchen dining room, shower room, family bathroom, bedrooms 1,2 and 3/study.
Sitting Room
Spacious room with large window to the front, feature fireplace with inset gas fire on granite hearth.
Conservatory
Lovely sunny room overlooking the garden, tiled floor, door to patio.
Kitchen/Dining Room
Bright south facing room overlooking garden, range of wall and base cabinets, Leisure range stove integrated, under counter fridge, open-plan dining area, door to utility/ laundry room.
Utility/Laundry Room
Window to rear, wall mounted gas central heating boiler, fitted cabinets, sink unit, plumbing for appliances, doors to storeroom and rear garden.
Shower Room
Window to rear, power shower, Vogue wash basin and WC, tiled floor, fully panelled walls.
Bedroom 1
Window to front, range of fitted wardrobes, engineered oak floor.
Bedroom 2
Window to rear, range of fitted wardrobes.
Bedroom 3/Study
Window to front.
Family Bathroom
Window to rear, built in airing cupboard, large bath with hand held shower wand, WC, wash basin, fully tiled.
Storage Room
Large walk in store room, access to roof space.
Garage
Reduced depth, room for a small car/motor bikes etc.
Outside
There is gated access to the drive, parking for 2/3 cars in front of the garage and access to the rear garden. The front garden is laid to lawn enclosed with stone walls. The borders are stocked with a wide variety of shrubs and small trees, magnolia, Acer, rhododendrons, all under- planted with spring bulbs. The delightful, south facing rear garden is also laid to lawn surrounded by established beds and borders providing much colour and interest, all overlooked from the sunny sheltered patio. There is a large timber shed, small store shed, greenhouse and log store. To the side is a large disguised storage area. The garden is securely enclosed with close board fencing.
Directions
From The Pike crossroads junction above town, (A4136) turn into Grove Road signposted Christchurch and Symonds Yat. After a short distance take the second right into Coverham Road. The property is ahead on the right hand side.
Zoopla Area Information
Select a category to view nearby places...
Place reviews are independently created by the real people on Google Places, not by Ferrino & Partners.
- Food
- Health
- Schools
- Pubs
- Night Life
- Supermarket


























 The Tufts, Bream, Lydney, Gloucestershire. GL15 6HW
The Tufts, Bream, Lydney, Gloucestershire. GL15 6HW Kingsmead, Newnham, Gloucestershire. GL14 1AN
Kingsmead, Newnham, Gloucestershire. GL14 1AN Chapel Hill, Aylburton, Lydney, Gloucestershire. GL15 6DF
Chapel Hill, Aylburton, Lydney, Gloucestershire. GL15 6DF Lower Common, Aylburton, Lydney, Gloucestershire. GL15 6DR
Lower Common, Aylburton, Lydney, Gloucestershire. GL15 6DR