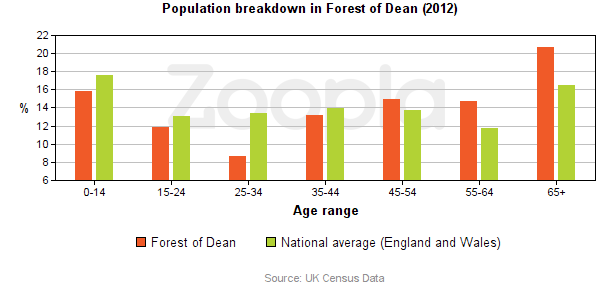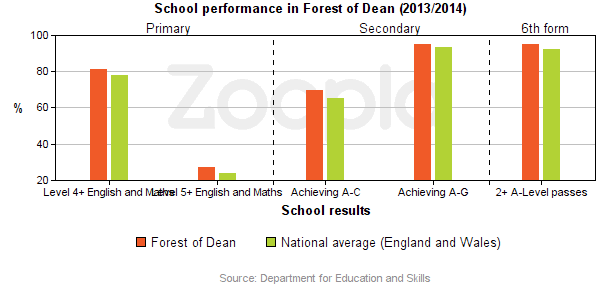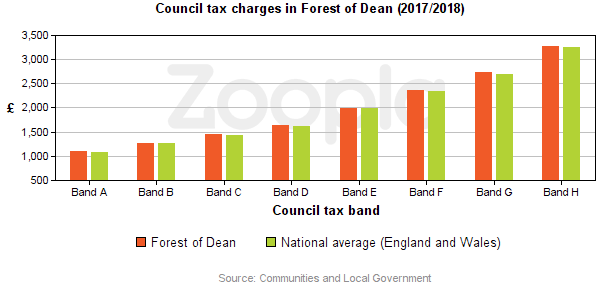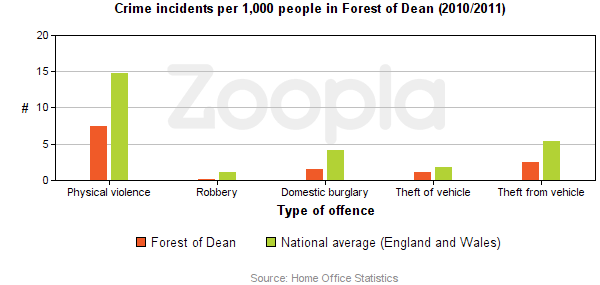146A Ruspidge Road, Cinderford, Gloucestershire. GL14 3AN
£525,000 (Selling Price) 4 bedrooms 2 bathrooms
- Overview
- Map
- Street View
- Nearby
- Directions
- Floorplan
- EPC
- Impressive Individual New Build Bungalow
- Peaceful Neighbourhood Overlooking Woodland
- Bright and Spacious, High Specification Finish
- Very Generous Open Plan Living/Dining/Kitchen
- 3 Bedrooms, Study/Bedroom 4, Master En Suite
- Landscaped Garden, Detached Garage, Parking



- Additional information
- Reception Rooms 2
- En-suite 1
- Garage 2
- Style Detached
- Parking Yes
- Renovation No
Full description
This superb individually designed new bungalow is situated in the peaceful Ruspidge Village neighbourhood on the outskirts of Cinderford town. It stands in an attractive landscaped garden with views over beautiful open woodland of the Forest of Dean. The project is nearing completion. At this stage, there is the option for a buyer to have input to the finish of the kitchen. Bright spacious accommodation is what this home offers. It boasts a superior open-plan living design, under floor heating throughout and bi-folding doors to a private courtyard. There are 4 double bedrooms with master en-suite. There is ample parking space to the front of the large detached garage. This fabulous property will have a 10 year builders warranty. It is available with 'No Onward Chain'.
Room details
Agent Note
NOTE - Some images (internal and external) have been computer generated with furniture for marketing purposes.
Please feel free to call the Ferrino Office on 01594 811111 for more information.
Entrance Hall
Full height screen overlooking garden and woodland, access to roof space, large cupboard housing heating controls and under floor heating manifolds, tiled floor, leading to large open plan kitchen, dining, living room, bedrooms 1,2,3, study/bedroom 4 and family bathroom.
Sitting Room
Glass screen to front, bi-folding doors to rear courtyard.
Kitchen/Dining Room
Large room with window to front, open to living room, door to utility room, bi-folding doors to courtyard.
NOTE - The buyer will have a choice of kitchen cabinets to be fitted.
Utility/Laundry Room
Large cupboard housing hot water cylinder, wall mounted gas central heating boiler, door to courtyard.
Bedroom 1
Twin fitted wardrobes, door to ensuite wetroom and rear courtyard.
Bedroom 1 En-suite
Window to side, wet room style shower enclosure with mains supply, wash hand basin, WC, slate floor tiles.
Bedroom 2
Window to front with forest views.
Bedroom 3
Window to side.
Bedroom 4 / Study
Window to side.
Family Bathroom
Spacious bathroom with window to side, bath, WC, wash hand basin, shower.
Outside
The long gated drive leads to the garage and parking area. A glass fronted terrace extends along front and side of the bungalow. There is access either side to the sheltered rear courtyard, ideal for relaxing and entertaining in private. Steps lead up to the sloping lawned garden. This has a southerly aspect and a secure boundary of close board fencing.
Garage
Detached double garage. Automatic door, power supply, roof storage, door to garden. Electric car charging point.
Directions
From St Whites Road (B4226) turn into Ruspidge Road. Follow the road for 0.6 miles. The drive leading to the property is on the left hand side.
Zoopla Area Information
Select a category to view nearby places...
Place reviews are independently created by the real people on Google Places, not by Ferrino & Partners.
- Food
- Health
- Schools
- Pubs
- Night Life
- Supermarket





















 The Tufts, Bream, Lydney, Gloucestershire. GL15 6HW
The Tufts, Bream, Lydney, Gloucestershire. GL15 6HW Kingsmead, Newnham, Gloucestershire. GL14 1AN
Kingsmead, Newnham, Gloucestershire. GL14 1AN Lower Common, Aylburton, Lydney, Gloucestershire. GL15 6DR
Lower Common, Aylburton, Lydney, Gloucestershire. GL15 6DR Oldcroft, Lydney, Gloucestershire. GL15 4NR
Oldcroft, Lydney, Gloucestershire. GL15 4NR